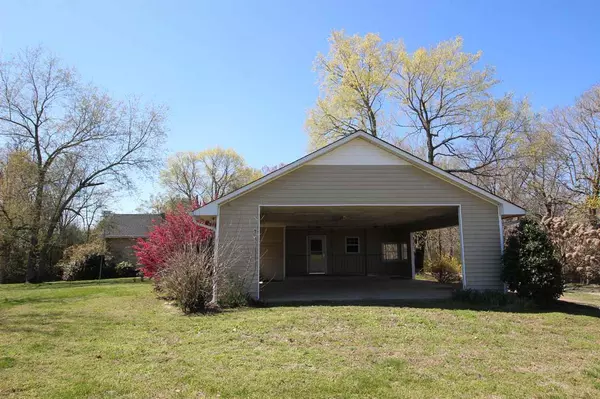$125,000
$139,000
10.1%For more information regarding the value of a property, please contact us for a free consultation.
713 FAYETTE CORNERS RD Dancyville, TN 38069
5 Beds
2.1 Baths
3,599 SqFt
Key Details
Sold Price $125,000
Property Type Single Family Home
Sub Type Detached Single Family
Listing Status Sold
Purchase Type For Sale
Approx. Sqft 3400-3599
Square Footage 3,599 sqft
Price per Sqft $34
MLS Listing ID 9976067
Sold Date 06/13/16
Style Ranch
Bedrooms 5
Full Baths 2
Half Baths 1
Year Built 1890
Annual Tax Amount $634
Property Sub-Type Detached Single Family
Property Description
Located an easy 30 minutes from Memphis just 4 miles off I-40 Exit 47 this historic farmhouse built in 1890 features 4 Bedrooms 2.5 Bathrooms den, living room, dining room country kitchen, office, play room enclosed porches and much more in is 3,550± s.f.. including Central Heat & Air (3 Units) Hardwood Floors Walk-in Closets Double Sinks Separate Showers Laundry Room Sun Room. Also home to the 4.35± Acre Lot is a detached tow story garage workshop and an attached 2 Car Carport
Location
State TN
County Haywood
Area Haywood County
Rooms
Other Rooms Laundry Room, Sun Room, Bonus Room, Office/Sewing Room, Entry Hall, Storage Room
Master Bedroom 0x0 Level 1, Walk-In Closet, Full Bath, Fireplace, Smooth Ceiling, Hardwood Floor
Bedroom 2 Level 1, Shared Bath, Hardwood Floor
Bedroom 3 Level 2, Shared Bath, Smooth Ceiling, Carpet
Bedroom 4 Level 2, Shared Bath, Smooth Ceiling, Carpet
Dining Room 0x0
Kitchen Separate Living Room, Separate Dining Room, Separate Den, Pantry, Washer/Dryer Connections
Interior
Interior Features All Window Treatments, Vent Hood/Exhaust Fan
Heating Central, Gas
Cooling Central
Flooring Wall to Wall Carpet, Part Hardwood, Tile, Smooth Ceiling, 9 or more Ft. Ceiling
Fireplaces Number 5
Fireplaces Type Masonry
Equipment Range/Oven, Dishwasher
Exterior
Exterior Feature Wood/Composition, Vinyl Siding, Wood Window(s), Storm Window(s)
Parking Features More than 3 Coverd Spaces, Front-Load Garage
Garage Spaces 3.0
Pool None
Building
Lot Description Some Trees, Level, Landscaped
Story 1.5
Others
Acceptable Financing Cash
Listing Terms Cash
Read Less
Want to know what your home might be worth? Contact us for a FREE valuation!

Our team is ready to help you sell your home for the highest possible price ASAP
Bought with Jeff W Morris • Morris Realty & Auction, LLC





