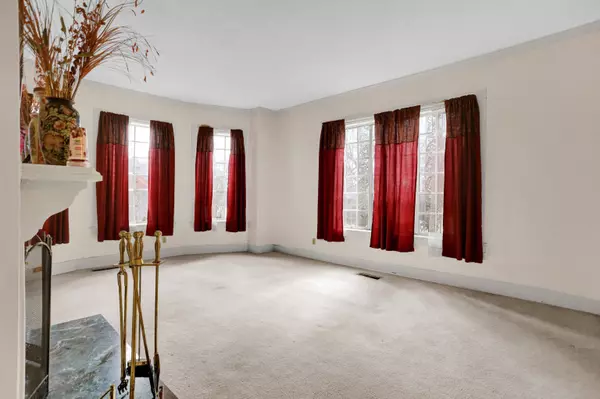$173,000
$179,900
3.8%For more information regarding the value of a property, please contact us for a free consultation.
1674 S PARKWAY AVE Memphis, TN 38106
4 Beds
3 Baths
3,399 SqFt
Key Details
Sold Price $173,000
Property Type Single Family Home
Sub Type Detached Single Family
Listing Status Sold
Purchase Type For Sale
Approx. Sqft 3200-3399
Square Footage 3,399 sqft
Price per Sqft $50
Subdivision Lawrence Wade
MLS Listing ID 10187555
Sold Date 11/03/25
Style Traditional
Bedrooms 4
Full Baths 3
Year Built 1935
Annual Tax Amount $2,081
Lot Size 0.550 Acres
Property Sub-Type Detached Single Family
Property Description
Sale price reduce to $59 per square feet. Whether you're searching for a primary residence, an investment property, or a lucrative Airbnb opportunity, this custom-built gem has it all! Situated on a prestigious over half-acre lot, this stunning home boasts over 3,000 sq. ft. of living space - 4 bedrooms and three bathrooms - a spacious living room, a cozy den, a formal dining room, a large kitchen with plenty of storage, and a separate laundry room with all appliances included. Additional features include a storm shelter for added safety, a walk-in attic with an expandable area, and a cedar-lined closet for extra luxury. This house is perfect for entertaining; the property also features a basketball goal and an expansive patio for outdoor gatherings. Don't miss the chance to own this exceptional property that combines elegance, comfort, and functionality in one perfect package. The AC Unit is 2 years old and new hot water heaters. Don't delay schedule your private showing today!
Location
State TN
County Shelby
Area South Memphis/Glenview
Rooms
Other Rooms Laundry Room
Master Bedroom 0x0
Bedroom 2 Level 1, Shared Bath
Bedroom 3 Carpet, Level 2, Shared Bath
Bedroom 4 Carpet, Level 2, Shared Bath
Dining Room 0x0
Kitchen Breakfast Bar, Eat-In Kitchen, Island In Kitchen, Kit/DR Combo, LR/DR Combination, Pantry, Separate Den, Separate Dining Room, Separate Living Room, Washer/Dryer Connections
Interior
Interior Features Walk-In Closet(s), Walk-In Attic
Heating Central
Cooling Central
Flooring Part Carpet, Sprayed Ceiling
Fireplaces Number 1
Fireplaces Type In Living Room, Masonry
Equipment Range/Oven, Self Cleaning Oven, Refrigerator, Washer, Dryer
Exterior
Exterior Feature Wood Window(s)
Parking Features Driveway/Pad
Pool None
Roof Type Composition Shingles
Private Pool Yes
Building
Lot Description Landscaped, Level, Wood Fenced
Story 2
Foundation Slab
Water Gas Water Heater
Others
Acceptable Financing Conventional
Listing Terms Conventional
Read Less
Want to know what your home might be worth? Contact us for a FREE valuation!

Our team is ready to help you sell your home for the highest possible price ASAP
Bought with Ashley C Bobo • Keller Williams
GET MORE INFORMATION






