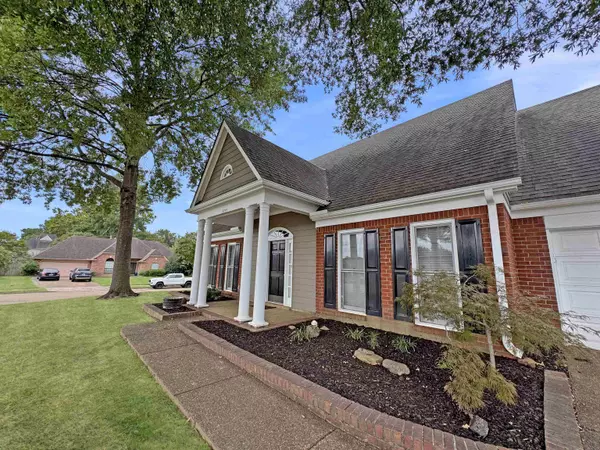$325,000
$325,000
For more information regarding the value of a property, please contact us for a free consultation.
3755 HAWKS HOLLOW CV Bartlett, TN 38135
3 Beds
2 Baths
2,199 SqFt
Key Details
Sold Price $325,000
Property Type Single Family Home
Sub Type Detached Single Family
Listing Status Sold
Purchase Type For Sale
Approx. Sqft 2000-2199
Square Footage 2,199 sqft
Price per Sqft $147
Subdivision Oak Forrest Hills Section B
MLS Listing ID 10206285
Sold Date 10/30/25
Style Traditional
Bedrooms 3
Full Baths 2
Year Built 1992
Annual Tax Amount $2,906
Lot Size 0.270 Acres
Property Sub-Type Detached Single Family
Property Description
Welcome to Hawks Hollow! Tucked in a quiet cove in Bartlett, this move-in-ready home offers a smart layout with 3 bedrooms, 2 full baths, and fresh updates throughout. The vaulted great room features a cozy fireplace and flows into the eat in area and bright kitchen with breakfast bar and ample cabinet space. There is also a separate dining room. The split-bedroom plan includes a private primary suite with double vanity, walk-in closet, and peaceful views of the backyard. Upstairs, you'll find a bonus room or office plus an expandable attic space for future potential. Downstairs, there's even a tucked-away flex room off the laundry ,perfect for extra storage, a small office, or hobby space. Outside, enjoy a covered patio, fully fenced yard, and two-car garage. New carpet makes this one ready to go!
Location
State TN
County Shelby
Area Bartlett - West
Rooms
Other Rooms Attic, Bonus Room, Laundry Room, Office/Sewing Room, Play Room
Master Bedroom 15x14
Bedroom 2 12x11 Carpet, Level 1
Bedroom 3 11x11 Carpet, Level 1
Dining Room 11x10
Kitchen Eat-In Kitchen, Separate Den, Separate Dining Room
Interior
Interior Features All Window Treatments, Attic Access, Walk-In Attic, Walk-In Closet(s)
Heating Central
Cooling Central
Flooring 9 or more Ft. Ceiling, Part Carpet, Sprayed Ceiling, Tile, Two Story Foyer, Vinyl/Luxury Vinyl Floor
Fireplaces Number 1
Fireplaces Type In Den/Great Room
Equipment Dishwasher, Disposal, Dryer, Range/Oven, Refrigerator, Washer
Exterior
Exterior Feature Brick Veneer, Wood/Composition
Parking Features Driveway/Pad, Front-Load Garage, Garage Door Opener(s)
Garage Spaces 2.0
Pool None
Roof Type Composition Shingles
Private Pool Yes
Building
Lot Description Corner, Some Trees, Wood Fenced
Story 1.1
Foundation Slab
Sewer Public Sewer
Water Public Water
Others
Acceptable Financing Conventional
Listing Terms Conventional
Read Less
Want to know what your home might be worth? Contact us for a FREE valuation!

Our team is ready to help you sell your home for the highest possible price ASAP
Bought with Bridgett Barnes • eXp Realty, LLC
GET MORE INFORMATION






