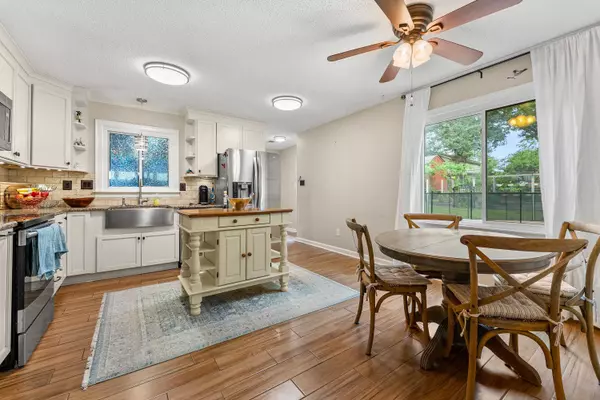$412,000
$429,950
4.2%For more information regarding the value of a property, please contact us for a free consultation.
182 E POWELL RD Collierville, TN 38017
4 Beds
2.1 Baths
2,599 SqFt
Key Details
Sold Price $412,000
Property Type Single Family Home
Sub Type Detached Single Family
Listing Status Sold
Purchase Type For Sale
Approx. Sqft 2400-2599
Square Footage 2,599 sqft
Price per Sqft $158
Subdivision Peterson Lake Gardens Rev 1St Addn
MLS Listing ID 10195727
Sold Date 10/29/25
Style Traditional
Bedrooms 4
Full Baths 2
Half Baths 1
Year Built 1984
Annual Tax Amount $3,960
Lot Size 0.340 Acres
Property Sub-Type Detached Single Family
Property Description
Charming and updated 2-story brick home on a spacious 0.34-acre lot in a highly desirable Collierville neighborhood. Step inside to fresh interior paint, recently updated windows, a formal dining room, a large great room with natural light, and a recently updated eat-in kitchen featuring granite counters, stainless steel appliances, and a walk-in pantry. Upstairs includes three spacious bedrooms plus a versatile bonus/4th bedroom. The oversized primary suite boasts a beautifully updated bath with new double vanity and a massive walk-in shower with dual showerheads. Outdoors, relax or entertain in your private retreat—complete with a large patio, mature landscaping, producing peach tree, raised garden beds, and a stunning gunite pool with a brand new safety fence. Enjoy plenty of green space away from the pool and a huge storage building for tools and gear. This move-in ready home blends timeless charm with thoughtful updates—just minutes from parks, schools, and Town Square.
Location
State TN
County Shelby
Area Collierville - East
Rooms
Other Rooms Attic, Laundry Room
Master Bedroom 15x18
Bedroom 2 18x11 Carpet, Level 2, Shared Bath
Bedroom 3 12x11 Carpet, Level 2, Shared Bath
Bedroom 4 22x11 Carpet, Level 2
Dining Room 11x12
Kitchen Eat-In Kitchen, Great Room, Separate Dining Room
Interior
Interior Features Attic Access, Walk-In Closet(s)
Heating Central, Gas
Cooling Ceiling Fan(s), Central
Flooring Part Carpet, Part Hardwood, Tile
Fireplaces Number 1
Fireplaces Type In Den/Great Room
Equipment Disposal, Microwave, Range/Oven
Exterior
Exterior Feature Brick Veneer
Parking Features Driveway/Pad, Side-Load Garage
Garage Spaces 2.0
Pool In Ground
Roof Type Composition Shingles
Private Pool Yes
Building
Lot Description Landscaped, Level, Some Trees, Wood Fenced
Story 2
Foundation Slab
Water Gas Water Heater
Others
Acceptable Financing Conventional
Listing Terms Conventional
Read Less
Want to know what your home might be worth? Contact us for a FREE valuation!

Our team is ready to help you sell your home for the highest possible price ASAP
Bought with Kira Auvert • Adaro Realty, Inc.
GET MORE INFORMATION






