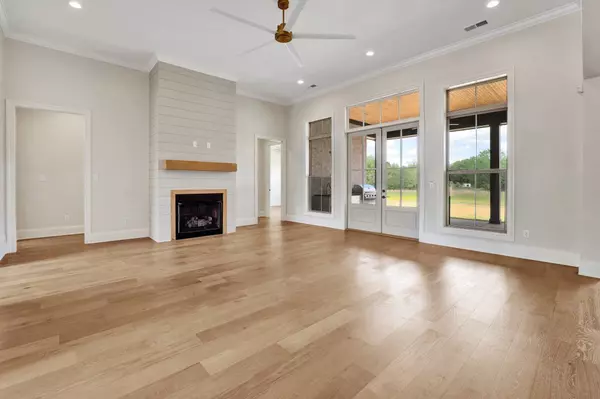$780,000
$774,900
0.7%For more information regarding the value of a property, please contact us for a free consultation.
5388 SOPHIA LN Hernando, MS 38632
4 Beds
4.1 Baths
3,799 SqFt
Key Details
Sold Price $780,000
Property Type Single Family Home
Sub Type Detached Single Family
Listing Status Sold
Purchase Type For Sale
Approx. Sqft 3600-3799
Square Footage 3,799 sqft
Price per Sqft $205
Subdivision Huntington Estates, Lot 33
MLS Listing ID 10184640
Sold Date 10/29/25
Style Traditional
Bedrooms 4
Full Baths 4
Half Baths 1
HOA Fees $41/ann
Year Built 2024
Annual Tax Amount $1,000
Lot Size 1.740 Acres
Property Sub-Type Detached Single Family
Property Description
Welcome to this stunning new construction MODEL home by LS Homes, designed with luxury and functionality in mind. Soaring high ceilings, beautiful lighting & high-end finishes throughout, this home offers a sophisticated, open-concept layout & a split floor plan perfect for modern living w/not one but TWO office spaces! Don't need two - you have a ready to go library. The gourmet eat-in kitchen is a chef's dream, featuring a built-in fridge, gas range, pot filler, a massive center island, & an abundance of cabinets for storage that extend all the way up to the ceiling. The walk-in pantry/scullery room is a highlight, offering even more cabinet space, storage, drink cooler, & prep sink. The laundry room is equally impressive, loaded w/cabinets, more counter space, & a convenient sink. The beautiful primary suite offers a luxurious retreat w/walk-through shower, a soaking tub, double vanities, & walk-in closet complete w/built-ins. Bedrooms 2 & 3 are located on the main level.
Location
State MS
County Desoto
Area Desoto
Rooms
Other Rooms Entry Hall, Laundry Room, Office/Sewing Room, Other (See Remarks)
Master Bedroom 15x18
Bedroom 2 15x13 Level 1, Private Full Bath, Smooth Ceiling
Bedroom 3 15x13 Level 1, Private Full Bath, Smooth Ceiling
Bedroom 4 15x30 Level 2, Private Full Bath, Smooth Ceiling
Dining Room 12x15
Kitchen Eat-In Kitchen, Great Room, Island In Kitchen, Pantry, Separate Dining Room, Updated/Renovated Kitchen
Interior
Interior Features Walk-In Closet(s), Cat/Dog Free House, Other (See REMARKS)
Heating Central
Cooling Ceiling Fan(s), Central, Dual System
Flooring Smooth Ceiling
Fireplaces Number 1
Fireplaces Type Gas Logs, In Den/Great Room
Equipment Cooktop, Dishwasher, Disposal, Gas Cooking, Range/Oven
Exterior
Exterior Feature Brick Veneer
Parking Features Driveway/Pad, Garage Door Opener(s), Side-Load Garage
Garage Spaces 3.0
Pool None
Roof Type Composition Shingles
Private Pool Yes
Building
Lot Description Level
Story 2
Foundation Slab
Sewer Public Sewer
Water Gas Water Heater, Public Water
Others
Acceptable Financing Conventional
Listing Terms Conventional
Read Less
Want to know what your home might be worth? Contact us for a FREE valuation!

Our team is ready to help you sell your home for the highest possible price ASAP
Bought with Alicia L Teeter • The Firm
GET MORE INFORMATION






