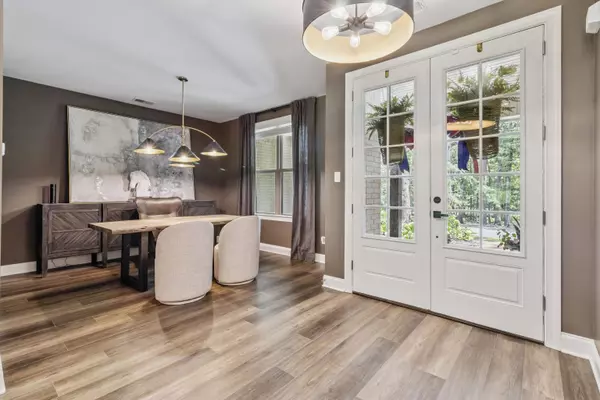$725,000
$735,000
1.4%For more information regarding the value of a property, please contact us for a free consultation.
14915 HWY 196 HWY Eads, TN 38028
4 Beds
3 Baths
3,799 SqFt
Key Details
Sold Price $725,000
Property Type Single Family Home
Sub Type Detached Single Family
Listing Status Sold
Purchase Type For Sale
Approx. Sqft 3600-3799
Square Footage 3,799 sqft
Price per Sqft $190
Subdivision Big Bell
MLS Listing ID 10203068
Sold Date 10/29/25
Style Traditional
Bedrooms 4
Full Baths 3
Year Built 2022
Annual Tax Amount $1,518
Lot Size 2.350 Acres
Property Sub-Type Detached Single Family
Property Description
Located in the highly desired Big Bell Estates of Hickory Withe, this 2022 custom-built home sits on 2.3 acres shaded by mature oak trees. Big Bell offers the perfect blend of privacy and community, along with exclusive access to Lake Clara, a 25-acre, fully stocked lake with a boat ramp and dock for residents to enjoy. This 5-bedroom, 3-bath home is full of custom touches, from the inviting covered front and back porches to the spacious 3-car garage and walk-in attic. The open floor plan is perfect for entertaining, featuring an oversized kitchen island overlooking the breakfast area and living room, plus a formal dining room that can double as an office. The private owner's suite offers a spa-like bath and an oversized walk-through closet with direct access to the laundry room. With 2 bedrooms and 2 full baths on the main level, a friend's entry off the driveway, and plenty of parking, this home feels like a Vesta show home inside and out.
Location
State TN
County Fayette
Area Oakland (West)/Hickory Withe
Rooms
Other Rooms Attic, Bonus Room, Laundry Room
Master Bedroom 18x18
Bedroom 2 14x13 Carpet, Level 1, Smooth Ceiling, Walk-In Closet
Bedroom 3 14x11 Carpet, Level 2, Shared Bath, Smooth Ceiling, Walk-In Closet
Bedroom 4 12x12 Carpet, Level 2, Shared Bath, Smooth Ceiling, Walk-In Closet
Bedroom 5 34x16 Carpet, Level 2
Dining Room 13x12
Kitchen Breakfast Bar, Island In Kitchen, Pantry, Separate Dining Room, Separate Living Room, Washer/Dryer Connections
Interior
Interior Features Smoke Detector(s), Vent Hood/Exhaust Fan, Walk-In Attic, Walk-In Closet(s)
Heating Ceiling Heat, Central, Dual System, Gas
Cooling 220 Wiring, Central, Dual System
Flooring 9 or more Ft. Ceiling, Part Carpet, Part Hardwood, Smooth Ceiling, Tile
Fireplaces Number 1
Fireplaces Type In Den/Great Room, Prefabricated, Ventless Gas Fireplace
Equipment Cable Available, Cooktop, Dishwasher, Disposal, Double Oven, Gas Cooking, Microwave
Exterior
Exterior Feature Brick Veneer, Double Pane Window(s)
Parking Features Driveway/Pad, Garage Door Opener(s), Side-Load Garage
Garage Spaces 3.0
Pool None
Roof Type Composition Shingles
Private Pool Yes
Building
Lot Description Professionally Landscaped, Some Trees
Story 1.5
Foundation Slab
Sewer Septic Tank
Water Gas Water Heater, Well Water
Others
Acceptable Financing Conventional
Listing Terms Conventional
Read Less
Want to know what your home might be worth? Contact us for a FREE valuation!

Our team is ready to help you sell your home for the highest possible price ASAP
Bought with Katie Davidson • Coldwell Banker Collins-Maury
GET MORE INFORMATION






