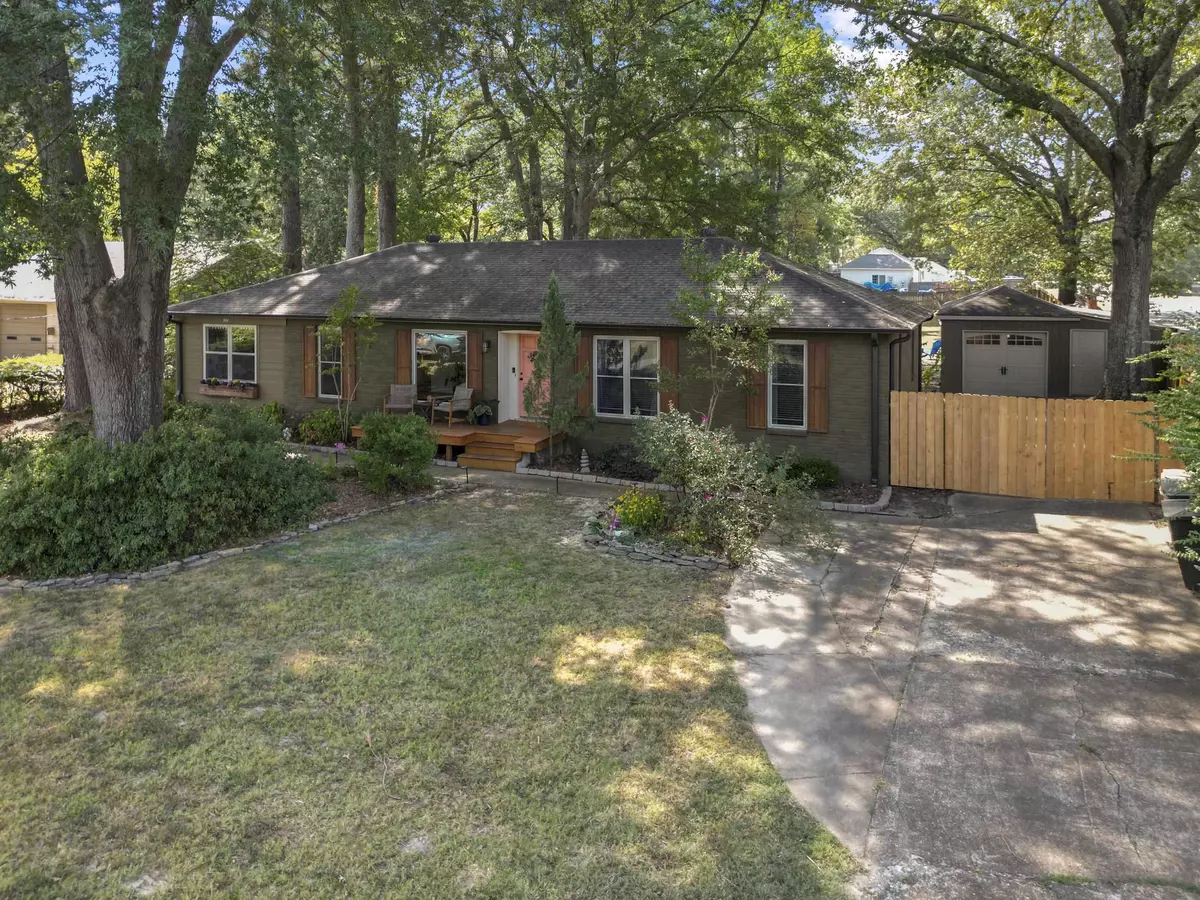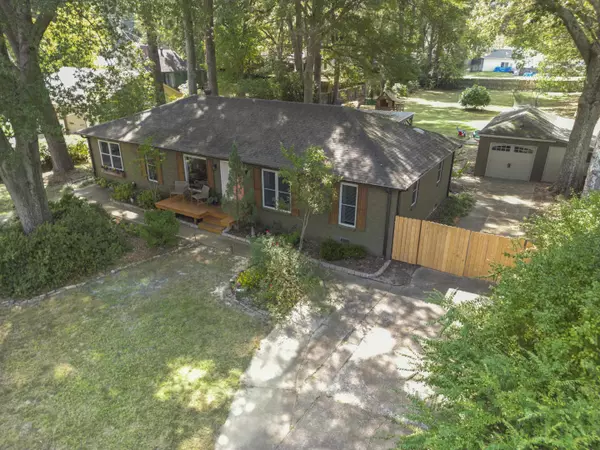$365,000
$365,000
For more information regarding the value of a property, please contact us for a free consultation.
541 CARRUTHERS RD Collierville, TN 38017
3 Beds
2 Baths
1,999 SqFt
Key Details
Sold Price $365,000
Property Type Single Family Home
Sub Type Detached Single Family
Listing Status Sold
Purchase Type For Sale
Approx. Sqft 1800-1999
Square Footage 1,999 sqft
Price per Sqft $182
Subdivision Collierville Heights 1St Addn
MLS Listing ID 10205983
Sold Date 10/27/25
Style Traditional
Bedrooms 3
Full Baths 2
Year Built 1968
Annual Tax Amount $3,081
Lot Size 0.630 Acres
Property Sub-Type Detached Single Family
Property Description
Welcome Home! This beautifully updated Carpet Free 3BR, 2BA home plus playroom/Bonus offers one-level living in desirable Collierville Heights neighborhood Next door to Collierville Elementary School! This Painted Brick Cutie is move in ready with Fresh paint (2025) & remodeled kitchen (2025) w/granite, backsplash & painted cabinets plus new flooring in kitchen, laundry & living areas. Guest bath remodeled (2024). Bonus Rm addition (2021) and new gutters w/leaf guards 2021. You won't find a laundry room this large in a home this age! Plenty of Living Spaces with Formal living room, Dining Room and Family Room off Kitchen! Enjoy the Oversized Fenced Backyard with Gazebo and fire pit! Abundance of parking for guest with 2 driveways!! Wonderful Location Enjoy Both the Historic Collierville Town Square And Cox Park Less than a mile away!! Call Today for your private showing!! Agent is related to Seller
Location
State TN
County Shelby
Area Collierville - East
Rooms
Other Rooms Bonus Room, Entry Hall, Laundry Room, Other (See Remarks)
Master Bedroom 13x12
Bedroom 2 12x11 Hardwood Floor, Level 1, Shared Bath, Smooth Ceiling
Bedroom 3 12x11 Hardwood Floor, Level 1, Shared Bath, Smooth Ceiling
Dining Room 0x0
Kitchen Eat-In Kitchen, Pantry, Separate Breakfast Room, Separate Den, Separate Living Room, Updated/Renovated Kitchen
Interior
Interior Features Attic Access, Excl Some Window Treatmnt, Pull Down Attic Stairs
Heating Central, Gas
Cooling Ceiling Fan(s), Central, Other (See REMARKS)
Flooring Part Hardwood, Smooth Ceiling, Tile
Equipment Dishwasher, Disposal, Range/Oven
Exterior
Exterior Feature Brick Veneer, Double Pane Window(s), R-Factor (See Remarks), Vinyl Windows, Wood/Composition
Parking Features Garage Door Opener(s), Storage Room(s)
Garage Spaces 1.0
Pool None
Roof Type Composition Shingles
Private Pool Yes
Building
Lot Description Corner, Level, Some Trees, Wood Fenced
Story 1
Foundation Conventional
Sewer Public Sewer
Water Public Water
Others
Acceptable Financing Conventional
Listing Terms Conventional
Read Less
Want to know what your home might be worth? Contact us for a FREE valuation!

Our team is ready to help you sell your home for the highest possible price ASAP
Bought with Tammy Bunnell • Crye-Leike, Inc., REALTORS
GET MORE INFORMATION






