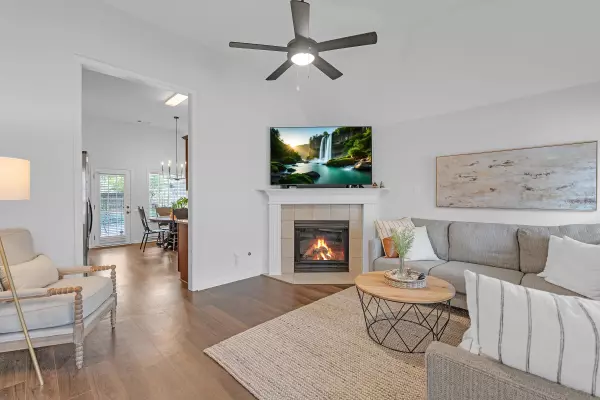$229,000
$225,000
1.8%For more information regarding the value of a property, please contact us for a free consultation.
10235 MORNING HILL DR Memphis, TN 38016
2 Beds
2 Baths
1,199 SqFt
Key Details
Sold Price $229,000
Property Type Single Family Home
Sub Type Detached Single Family
Listing Status Sold
Purchase Type For Sale
Approx. Sqft 1000-1199
Square Footage 1,199 sqft
Price per Sqft $190
Subdivision Franklin Farms Pd Area E Phase 6
MLS Listing ID 10205545
Sold Date 10/27/25
Style Traditional
Bedrooms 2
Full Baths 2
HOA Fees $10/ann
Year Built 2005
Annual Tax Amount $2,562
Lot Size 3,920 Sqft
Property Sub-Type Detached Single Family
Property Description
Check out this beautifully RENOVATED 2BR, 2BA home that checks every box for style & comfort. From the moment you walk in, you're greeted by soaring ceilings in both the great room and kitchen, creating a spacious, airy feel that's perfect for entertaining or relaxing. The home features newer luxury vinyl plank flooring, fresh interior paint & updated lighting that brings a sleek, contemporary vibe to every room. The kitchen is a standout with its granite countertops and stainless-steel appliances, offering both beauty and durability. Outside, is a beautifully landscaped yard that is fenced in the back for privacy and includes a covered patio ideal for morning coffee, weekend grilling, or unwinding after a long day. The roof is only two years old, giving you peace of mind for years to come. Located minutes from Houston Levee and Hwy. 64, you'll enjoy quick access to the interstate, shopping, dining, and everything the area has to offer.
Location
State TN
County Shelby
Area Fisherville - West
Rooms
Other Rooms Attic, Laundry Room
Master Bedroom 16x11
Bedroom 2 Level 2, Shared Bath, Vinyl/Luxury Vinyl Floor
Dining Room 0x0
Kitchen Eat-In Kitchen, Great Room, Pantry, Updated/Renovated Kitchen, Vinyl/Luxury Vinyl Floor
Interior
Interior Features All Window Treatments, Walk-In Closet(s), Pull Down Attic Stairs, Cat/Dog Free House, Security System, Smoke Detector(s), Monitored Alarm, Vent Hood/Exhaust Fan
Heating Central, Gas
Cooling Ceiling Fan(s), Central
Flooring 9 or more Ft. Ceiling, Sprayed Ceiling, Vinyl/Luxury Vinyl Floor
Fireplaces Number 1
Fireplaces Type Gas Logs, In Den/Great Room, Ventless Gas Fireplace
Equipment Dishwasher, Disposal, Microwave, Range/Oven
Exterior
Exterior Feature Brick Veneer, Double Pane Window(s), Vinyl Windows
Parking Features Back-Load Garage, Driveway/Pad, Garage Door Opener(s)
Garage Spaces 2.0
Pool None
Roof Type Composition Shingles
Private Pool Yes
Building
Lot Description Level, Professionally Landscaped, Some Trees, Wood Fenced
Story 1
Foundation Slab
Sewer Public Sewer
Water Gas Water Heater, Public Water
Others
Acceptable Financing VA
Listing Terms VA
Read Less
Want to know what your home might be worth? Contact us for a FREE valuation!

Our team is ready to help you sell your home for the highest possible price ASAP
Bought with Ciara N Pigford • Keller Williams
GET MORE INFORMATION






