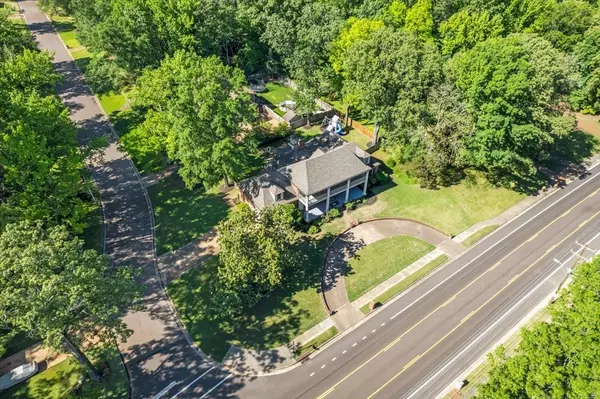$705,000
$749,000
5.9%For more information regarding the value of a property, please contact us for a free consultation.
8475 DOGWOOD RD Germantown, TN 38139
5 Beds
3.1 Baths
4,799 SqFt
Key Details
Sold Price $705,000
Property Type Single Family Home
Sub Type Detached Single Family
Listing Status Sold
Purchase Type For Sale
Approx. Sqft 4600-4799
Square Footage 4,799 sqft
Price per Sqft $146
Subdivision Dogwood Trails Sec G
MLS Listing ID 10196168
Sold Date 10/23/25
Style Colonial
Bedrooms 5
Full Baths 3
Half Baths 1
Year Built 1978
Annual Tax Amount $5,493
Lot Size 0.510 Acres
Property Sub-Type Detached Single Family
Property Description
Perched gracefully atop a gentle hill in the heart of Germantown, this beautiful Colonial-style home offers timeless charm & modern functionality - perfectly suited for a large family that loves to entertain. Almost completely updated, this home has beautiful hardwood floors throughout, w/ the exception of the gorgeous brick entry, & boasts 3 separate & unique entertaining rooms on the 1st floor w/ 2 fireplaces & vaulted ceilings. Unique to Germantown, 2 bedrooms are down (including primary), plus a 3rd bonus room - perfect as an office/exercise/craft room. All downstairs baths (2.5) are completely updated w/ the new primary bath featuring a soaking tub, separate shower & walk-in closet. Upstairs you'll find 3 more bedrooms, reading nook on the landing & an incredible playroom. The backyard features a patio & playset that stays with the home! Just a short walk to Dogwood Elementary! OPEN HOUSE Sunday, June 22nd, 2 - 4pm.
Location
State TN
County Shelby
Area Germantown/Central
Rooms
Master Bedroom 19x16
Bedroom 2 18x11
Bedroom 3 16x14
Bedroom 4 15x14
Bedroom 5 15x14
Dining Room 17x13
Kitchen Great Room, Pantry, Separate Breakfast Room, Separate Den, Separate Dining Room, Separate Living Room, Updated/Renovated Kitchen, Washer/Dryer Connections
Interior
Heating Central
Cooling Central
Flooring 9 or more Ft. Ceiling, Brick Floor, Hardwood Throughout, Vaulted/Coff/Tray Ceiling
Fireplaces Number 2
Exterior
Exterior Feature Brick Veneer
Parking Features Circular Drive, Driveway/Pad, Garage Door Opener(s), Side-Load Garage, Storage Room(s)
Garage Spaces 2.0
Pool None
Private Pool Yes
Building
Lot Description Corner, Landscaped, Some Trees, Wood Fenced
Story 1.5
Others
Acceptable Financing Conventional
Listing Terms Conventional
Read Less
Want to know what your home might be worth? Contact us for a FREE valuation!

Our team is ready to help you sell your home for the highest possible price ASAP
Bought with Ashlyn Randall • Keller Williams
GET MORE INFORMATION






