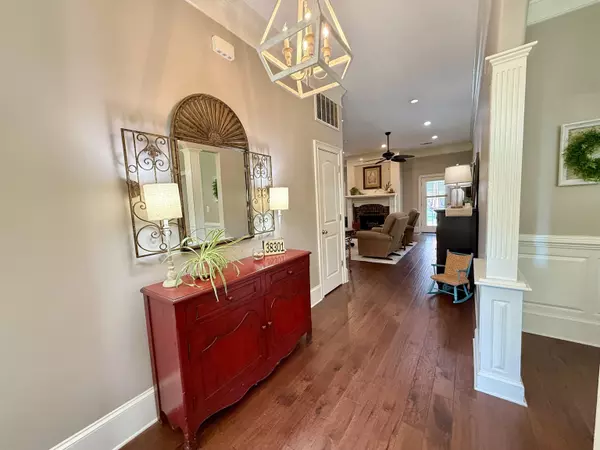$325,000
$299,900
8.4%For more information regarding the value of a property, please contact us for a free consultation.
159 N LAKE DR Jackson, TN 38301-4339
3 Beds
2 Baths
1,999 SqFt
Key Details
Sold Price $325,000
Property Type Single Family Home
Sub Type Detached Single Family
Listing Status Sold
Purchase Type For Sale
Approx. Sqft 1800-1999
Square Footage 1,999 sqft
Price per Sqft $162
Subdivision Highland Park Addition
MLS Listing ID 10204048
Sold Date 10/22/25
Style Traditional
Bedrooms 3
Full Baths 2
Year Built 2005
Annual Tax Amount $1,838
Property Sub-Type Detached Single Family
Property Description
Waterfront living - right here in the HEART of Jackson! Located on the north side of our beloved Campbell Lake, this home is off the beaten path. Enjoy relaxing evenings on the covered porch or bench watching the sunset by the lake.The living room is the heart of this home and the perfect place to bring friends and family together. This one-level home features 3 bedrooms and 2 full bathrooms. The eat-in kitchen is the perfect place to create comfort or fancy meals for the ones you love. The spacious master bedroom boasts a sizable en suite with walk-in closet. This primary bath has both a stand-alone shower and tub, along with a double vanity with great counter space. This primary suite even has private access to the back patio! The back patio is your entry way to a large backyard with ample room to roam and play. There is an attached garage (RARE in MIDTOWN!!) and a parking pad/driveway for extra parking. Check out the 3D tour or call to set up a private showing!
Location
State TN
County Madison
Area Madison County
Rooms
Master Bedroom 17x13
Bedroom 2 13x11
Bedroom 3 12x10
Dining Room 12x10
Kitchen Eat-In Kitchen, Separate Dining Room, Separate Living Room, Washer/Dryer Connections
Interior
Heating Central, Gas
Cooling Ceiling Fan(s), Central
Flooring 9 or more Ft. Ceiling, Part Hardwood, Tile
Fireplaces Number 1
Exterior
Exterior Feature Wood/Composition
Parking Features Driveway/Pad, Garage Door Opener(s), Side-Load Garage
Garage Spaces 2.0
Pool None
Private Pool Yes
Building
Lot Description Water Access, Water View, Wood Fenced
Story 1
Others
Acceptable Financing FHA
Listing Terms FHA
Read Less
Want to know what your home might be worth? Contact us for a FREE valuation!

Our team is ready to help you sell your home for the highest possible price ASAP
Bought with NON-MLS NON-BOARD AGENT • NON-MLS OR NON-BOARD OFFICE
GET MORE INFORMATION






