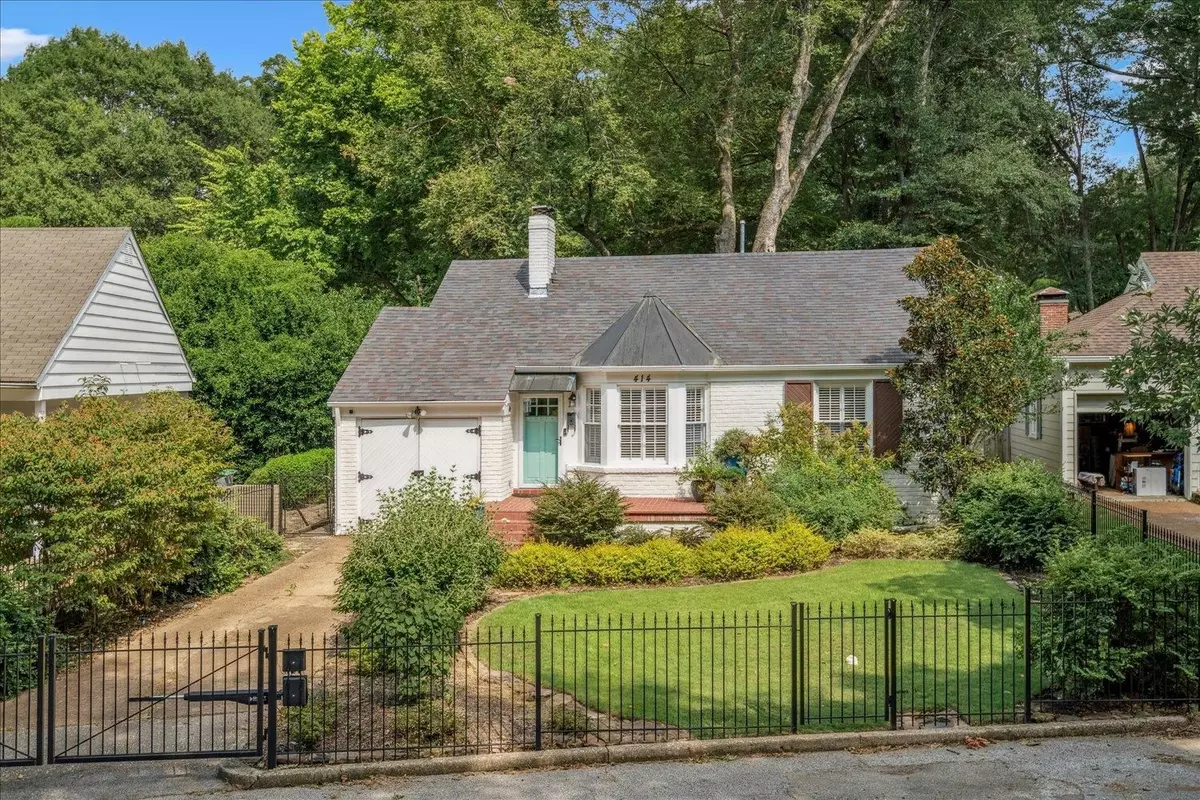$325,000
$325,000
For more information regarding the value of a property, please contact us for a free consultation.
414 HOLMES CIR Memphis, TN 38111
2 Beds
2 Baths
1,599 SqFt
Key Details
Sold Price $325,000
Property Type Single Family Home
Sub Type Detached Single Family
Listing Status Sold
Purchase Type For Sale
Approx. Sqft 1400-1599
Square Footage 1,599 sqft
Price per Sqft $203
Subdivision Holmes Circle
MLS Listing ID 10204245
Sold Date 10/21/25
Style Traditional
Bedrooms 2
Full Baths 2
Year Built 1944
Annual Tax Amount $4,056
Lot Size 9,147 Sqft
Property Sub-Type Detached Single Family
Property Description
An oasis in the middle of the city! A true gardener's paradise! This adorable two bedroom two bath home plus a den & bonus room has been truly loved! In 2017 a new roof was installed; the kitchen & one bath were renovated; a second bath was added with a huge shower & laundry closet ;floors were refinished; plantation shutters added; full house generator added; new irrigation system; wrought iron fence & solar powered gate in the front yard; gas logs & gas starter; new back patio & back yard garden; alarm on windows with glass breakage & motion; recessed lighting; ceiling fans; bonus room over the garage with book cases & tons of storage could be used as guest bedroom; picture molding throughout the house so you don't have to use nails in the walls; den off kitchen overlooking an unbelievable huge master garden with walking paths & gazebo & shed to store equipment; kitchen with granite counters, stainless steel appliances that stay; one of the cutest homes I have ever listed or sold!
Location
State TN
County Shelby
Area Chickasaw Gardens
Rooms
Other Rooms Laundry Closet, Office/Sewing Room
Master Bedroom 16x13
Bedroom 2 13x12 Hardwood Floor, Level 1, Shared Bath, Smooth Ceiling
Dining Room 13x11
Kitchen Separate Den, Separate Dining Room, Separate Living Room, Updated/Renovated Kitchen
Interior
Interior Features All Window Treatments, Pull Down Attic Stairs, Sky Light(s), Security System, Smoke Detector(s), Monitored Alarm
Heating Central, Gas
Cooling Ceiling Fan(s), Central
Flooring Hardwood Throughout, Smooth Ceiling, Tile
Fireplaces Number 1
Fireplaces Type Gas Logs, Gas Starter, In Living Room
Equipment Range/Oven, Gas Cooking, Disposal, Dishwasher, Microwave, Refrigerator, Washer, Dryer, Cable Available
Exterior
Exterior Feature Brick Veneer, Storm Door(s), Wood Window(s), Wood/Composition
Parking Features Front-Load Garage
Garage Spaces 1.0
Pool None
Roof Type Composition Shingles
Private Pool Yes
Building
Lot Description Iron Fenced, Professionally Landscaped, Some Trees, Wood Fenced
Story 1
Foundation Conventional
Sewer Public Sewer
Water Gas Water Heater, Public Water
Others
Acceptable Financing Conventional
Listing Terms Conventional
Read Less
Want to know what your home might be worth? Contact us for a FREE valuation!

Our team is ready to help you sell your home for the highest possible price ASAP
Bought with Leslie H Carter • Ware Jones, REALTORS
GET MORE INFORMATION






