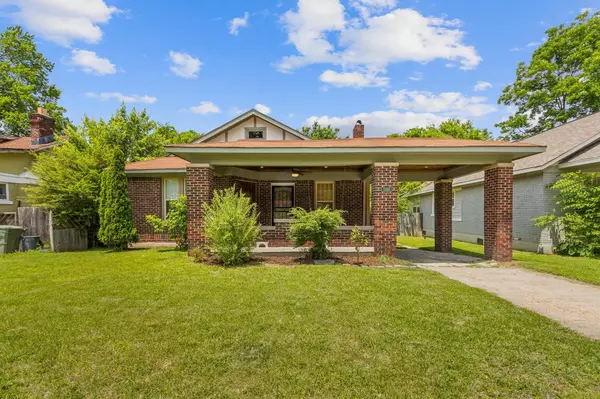$225,000
$225,000
For more information regarding the value of a property, please contact us for a free consultation.
1466 SNOWDEN AVE Memphis, TN 38107
3 Beds
2 Baths
1,599 SqFt
Key Details
Sold Price $225,000
Property Type Single Family Home
Sub Type Detached Single Family
Listing Status Sold
Purchase Type For Sale
Approx. Sqft 1400-1599
Square Footage 1,599 sqft
Price per Sqft $140
Subdivision Speedway Terr Blk C
MLS Listing ID 10197857
Sold Date 10/09/25
Style Bungalow
Bedrooms 3
Full Baths 2
Year Built 1920
Annual Tax Amount $2,403
Lot Size 7,405 Sqft
Property Sub-Type Detached Single Family
Property Description
Adorable classic VE brick bungalow welcomes you with it's cozy front porch and modern interior updates! Offering an open concept floorplan in the living/dining spaces, the living room features the beautiful original brick fireplace, custom brass lighting, gleaming solid oak hardwood floors, and opens to the dining space with it's custom lighting and great natural light! The GORGEOUS new kitchen offers quartz countertops, an abundance of white cabinetry with brass hardware & plumbing fixtures, solid-surface cooking, a pantry, and the fridge stays! There are three bedrooms and two beautifully renovated bathrooms, AND separate laundry and mud rooms, too! The backyard offers a wide deck with nice steps leading into the fenced backyard, complete with a peach tree and wildflowers. Newer roof/mechanicals, low maintenance brick exterior w/portico. And, did I mention the neighbors are the sweetest??? You'll want to come see this special home!
Location
State TN
County Shelby
Area Overton Park
Rooms
Other Rooms Attic, Laundry Room, Other (See Remarks)
Master Bedroom 15x15
Bedroom 2 13x12 Hardwood Floor, Smooth Ceiling
Bedroom 3 13x11 Hardwood Floor, Smooth Ceiling
Bedroom 4 0x0
Bedroom 5 0x0
Dining Room 14x10
Kitchen Breakfast Bar, LR/DR Combination, Other (See Remarks), Pantry, Updated/Renovated Kitchen, Washer/Dryer Connections
Interior
Interior Features All Window Treatments, Attic Access, Mud Room, Pull Down Attic Stairs, Smoke Detector(s), Vent Hood/Exhaust Fan
Heating Central, Gas
Cooling 220 Wiring, Ceiling Fan(s), Central
Flooring 9 or more Ft. Ceiling, Hardwood Throughout, Smooth Ceiling, Tile
Fireplaces Number 1
Fireplaces Type Decorative Only, In Living Room
Equipment Cable Available, Dishwasher, Disposal, Range/Oven, Refrigerator
Exterior
Exterior Feature Brick Veneer, Other (See Remarks), Wood/Composition
Parking Features Driveway/Pad, On-Street Parking, Other (See REMARKS)
Garage Spaces 1.0
Pool None
Roof Type Composition Shingles
Private Pool Yes
Building
Lot Description Landscaped, Level, Some Trees, Wood Fenced
Story 1
Foundation Conventional
Sewer Public Sewer
Water Gas Water Heater, Public Water
Others
Acceptable Financing FHA
Listing Terms FHA
Read Less
Want to know what your home might be worth? Contact us for a FREE valuation!

Our team is ready to help you sell your home for the highest possible price ASAP
Bought with Paige Arnold • Crye-Leike, Inc., REALTORS
GET MORE INFORMATION






