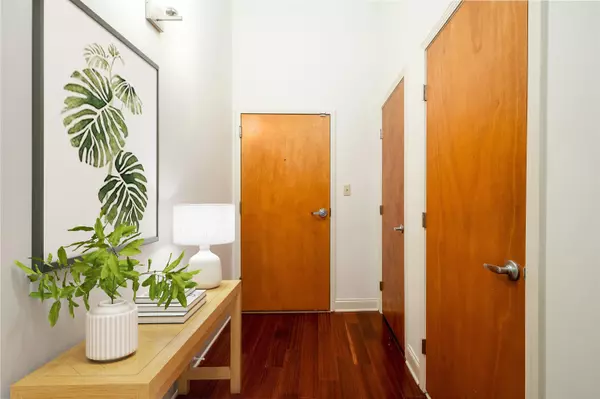$237,500
$275,000
13.6%For more information regarding the value of a property, please contact us for a free consultation.
92 S MAIN ST #103 Memphis, TN 38103
2 Beds
2.1 Baths
1,599 SqFt
Key Details
Sold Price $237,500
Property Type Townhouse
Sub Type Attached Single Family
Listing Status Sold
Purchase Type For Sale
Approx. Sqft 1400-1599
Square Footage 1,599 sqft
Price per Sqft $148
Subdivision One One Osix Lofts Condominiums
MLS Listing ID 10200032
Sold Date 10/08/25
Style Contemporary
Bedrooms 2
Full Baths 2
Half Baths 1
Year Built 1974
Annual Tax Amount $5,220
Lot Size 1,306 Sqft
Property Sub-Type Attached Single Family
Property Description
This condo has a spacious floorplan, with exposed brick and wood floors to showcase the space. There are two private bedroom suites, each with their own bathroom, plus a half bath at the entry. The kitchen has stainless steel appliances, granite counters, and ample space for storage. The dining and living area is open, and ideal for entertaining. Located in the heart of Downtown Memphis, and everything you need is within walking distance to The Orpheum, FedEx Forum, Beale Street, and the forthcoming Memphis Museum of Art. Convenient parking is located in the basement garage, and the unit comes with 1 reserved parking space.
Location
State TN
County Shelby
Area South Bluffs/Downtown
Rooms
Other Rooms Entry Hall, Laundry Closet
Master Bedroom 12x11
Bedroom 2 12x11 Hardwood Floor, Private Full Bath, Smooth Ceiling
Dining Room 20x12
Kitchen Eat-In Kitchen, Island In Kitchen, LR/DR Combination, Updated/Renovated Kitchen
Interior
Interior Features All Window Treatments, Fire Sprinklers, Elevator, Vent Hood/Exhaust Fan
Heating Central, Electric
Cooling Ceiling Fan(s), Central
Flooring 9 or more Ft. Ceiling, Hardwood Throughout, Smooth Ceiling
Fireplaces Number 1
Equipment Dishwasher, Disposal, Dryer, Microwave, Range/Oven, Refrigerator, Self Cleaning Oven, Washer
Exterior
Exterior Feature Brick Veneer
Parking Features Assigned Parking, Back-Load Garage, Garage Door Opener(s)
Garage Spaces 1.0
Pool None
Roof Type Built-Up/Flat
Private Pool Yes
Building
Story 2
Foundation Full Basement
Sewer Public Sewer
Water Electric Water Heater, Public Water
Others
Acceptable Financing Cash
Listing Terms Cash
Read Less
Want to know what your home might be worth? Contact us for a FREE valuation!

Our team is ready to help you sell your home for the highest possible price ASAP
Bought with Claire Owen • Crye-Leike, Inc., REALTORS
GET MORE INFORMATION






