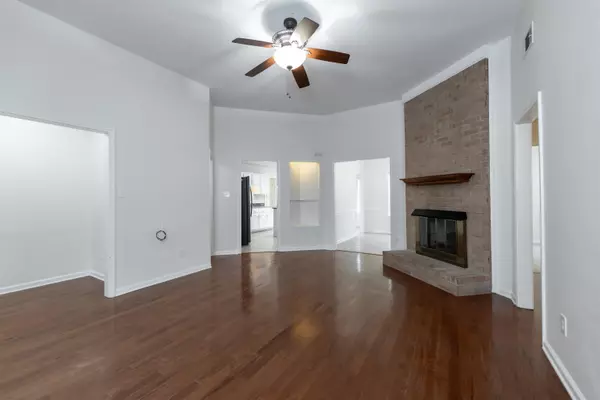$315,000
$330,000
4.5%For more information regarding the value of a property, please contact us for a free consultation.
9668 MEADOW GREEN CV Lakeland, TN 38002
3 Beds
2 Baths
1,799 SqFt
Key Details
Sold Price $315,000
Property Type Single Family Home
Sub Type Detached Single Family
Listing Status Sold
Purchase Type For Sale
Approx. Sqft 1600-1799
Square Footage 1,799 sqft
Price per Sqft $175
Subdivision Fairway Meadows Sec A
MLS Listing ID 10203026
Sold Date 10/09/25
Style Traditional
Bedrooms 3
Full Baths 2
Year Built 1994
Annual Tax Amount $2,171
Lot Size 9,147 Sqft
Property Sub-Type Detached Single Family
Property Description
Welcome to this beautifully maintained single-story home in the desirable Fairway Meadows neighborhood of Lakeland! Ideally located just minutes from the golf course, and convenient to shopping, Step inside to discover a spacious, updated kitchen featuring new granite counter tops, plenty of cabinet and counter space – perfect for both daily living and entertaining. The home boasts a split floor plan offering privacy for the primary suite, while the secondary bedrooms are ideal for family, guests, or a home office. This home is move-in ready! Freshly painted inside, smooth ceilings throughout, new carpet in bedrooms, and updated bathrooms! Enjoy the outdoors in your backyard from the comfort of your screened-in outdoor living area, the backyard's perfect for pets, play, or a future garden oasis. A covered carport, in addition to a 2-car garage, provides ample parking and storage options. There is much more to see, come take a look for yourself, but hurry! This home won't last long!!!
Location
State TN
County Shelby
Area Lakeland/Davies Plantation
Rooms
Other Rooms Attic, Laundry Room
Master Bedroom 15x13
Bedroom 2 Carpet, Level 1, Shared Bath, Smooth Ceiling
Bedroom 3 Carpet, Level 1, Shared Bath, Smooth Ceiling
Dining Room 11x11
Kitchen Eat-In Kitchen, Great Room, Pantry, Separate Dining Room, Updated/Renovated Kitchen
Interior
Interior Features Attic Access, Smoke Detector(s), Walk-In Closet(s)
Heating Central
Cooling Ceiling Fan(s), Central
Flooring Part Carpet, Smooth Ceiling, Tile, Vaulted/Coff/Tray Ceiling, Wood Laminate Floors
Fireplaces Number 1
Fireplaces Type In Den/Great Room
Equipment Dishwasher, Disposal, Microwave, Range/Oven
Exterior
Exterior Feature Brick Veneer, Wood/Composition
Parking Features Driveway/Pad, Front-Load Garage, Garage Door Opener(s), Other (See REMARKS)
Garage Spaces 2.0
Pool None
Roof Type Composition Shingles
Private Pool Yes
Building
Lot Description Cove, Landscaped, Some Trees, Wood Fenced
Story 1
Foundation Slab
Sewer Public Sewer
Water Public Water
Others
Acceptable Financing Cash
Listing Terms Cash
Read Less
Want to know what your home might be worth? Contact us for a FREE valuation!

Our team is ready to help you sell your home for the highest possible price ASAP
Bought with Ethan E Whitley • Crye-Leike, Inc., REALTORS
GET MORE INFORMATION






