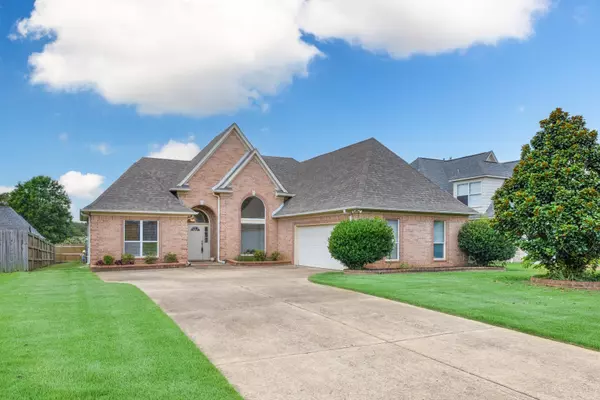$328,500
$335,000
1.9%For more information regarding the value of a property, please contact us for a free consultation.
35 WILLOW CREST CV Oakland, TN 38068
4 Beds
2 Baths
2,199 SqFt
Key Details
Sold Price $328,500
Property Type Single Family Home
Sub Type Detached Single Family
Listing Status Sold
Purchase Type For Sale
Approx. Sqft 2000-2199
Square Footage 2,199 sqft
Price per Sqft $149
Subdivision Willow Crest Subd
MLS Listing ID 10202150
Sold Date 10/07/25
Style Traditional
Bedrooms 4
Full Baths 2
Year Built 2004
Annual Tax Amount $1,080
Lot Size 9,147 Sqft
Property Sub-Type Detached Single Family
Property Description
Welcome home to this beautifully maintained 3-bedroom, 2-bathroom gem—plus a versatile bonus room or 4th bedroom! Nestled in a quiet cove, this charming home offers a flexible layout with a spacious upper-level room that can serve as a guest suite, playroom, or office. The inviting hearth room on the lower level is a fantastic addition, filled with natural light from numerous windows that brighten the entire home. Step outside to enjoy a beautifully level backyard—ideal for easy maintenance—and a wonderful patio perfect for relaxing or entertaining. With ample parking and thoughtful updates, this home truly has it all. The HVAC system was replaced in 2024, and a brand-new roof will be installed the week of August 28th! Lovingly cared for by its current owners, this home is move-in ready and waiting for you. Don't miss the opportunity to make it yours!
Location
State TN
County Fayette
Area Oakland (East)/Somerville
Rooms
Other Rooms Attic, Laundry Room
Master Bedroom 13x11
Bedroom 2 10x11 Carpet, Level 1, Shared Bath
Bedroom 3 10x11 Carpet, Level 1, Shared Bath
Bedroom 4 13x11 Carpet, Level 2, Shared Bath
Dining Room 11x11
Kitchen Breakfast Bar, Eat-In Kitchen, Pantry, Separate Dining Room, Separate Living Room
Interior
Interior Features All Window Treatments, Security System, Smoke Detector(s), Walk-In Attic, Walk-In Closet(s)
Heating Central, Gas
Cooling Ceiling Fan(s), Central
Flooring 9 or more Ft. Ceiling, Part Carpet, Tile
Fireplaces Number 1
Fireplaces Type Gas Logs, In Living Room, Vented Gas Fireplace
Equipment Dishwasher, Disposal, Microwave, Range/Oven, Refrigerator
Exterior
Exterior Feature Brick Veneer
Parking Features Driveway/Pad, Garage Door Opener(s), Side-Load Garage
Garage Spaces 2.0
Pool None
Roof Type Composition Shingles
Private Pool Yes
Building
Lot Description Cove, Landscaped, Level, Some Trees, Wood Fenced
Story 2
Foundation Slab
Sewer Public Sewer
Water Gas Water Heater, Public Water
Others
Acceptable Financing Conventional
Listing Terms Conventional
Read Less
Want to know what your home might be worth? Contact us for a FREE valuation!

Our team is ready to help you sell your home for the highest possible price ASAP
Bought with Wendy Fortner • eXp Realty
GET MORE INFORMATION






