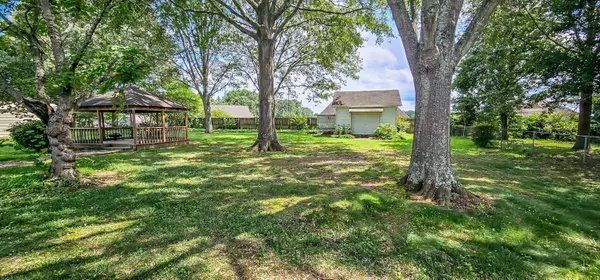$262,000
$265,000
1.1%For more information regarding the value of a property, please contact us for a free consultation.
80 COUNTRY PLACE DR Oakland, TN 38060
3 Beds
2 Baths
1,599 SqFt
Key Details
Sold Price $262,000
Property Type Single Family Home
Sub Type Detached Single Family
Listing Status Sold
Purchase Type For Sale
Approx. Sqft 1400-1599
Square Footage 1,599 sqft
Price per Sqft $163
Subdivision Country Place Estates
MLS Listing ID 10199283
Sold Date 09/29/25
Style Ranch,Traditional
Bedrooms 3
Full Baths 2
Year Built 1995
Annual Tax Amount $844
Lot Size 0.500 Acres
Property Sub-Type Detached Single Family
Property Description
Fall in love with this charming 3BR/2BA home nestled on a peaceful half-acre in Oakland! From the moment you arrive, you'll feel right at home. The cozy great room welcomes you with soaring vaulted ceilings and a gas log fireplace—perfect for relaxing evenings. The bright and cheerful eat-in kitchen features abundant cabinets, quality appliances, a breakfast bar, and a sunny nook overlooking the lush backyard. A separate dining room sets the scene for memorable gatherings. The split bedroom layout offers a private retreat in the vaulted primary suite with dual cedar-lined walk-in closets and a spacious bath. Two additional bedrooms and a full bath are tucked away on the opposite side. Step outside and enjoy your own backyard oasis complete with shade trees, an open patio, a large gazebo with ceiling fan, and even a cooled storage building. A roomy laundry area and 2-car garage complete the package. Carpet allowance and some closing expenses with good offer.
Location
State TN
County Fayette
Area Oakland (West)/Hickory Withe
Rooms
Master Bedroom 15x11
Bedroom 2 Level 1, Shared Bath, Walk-In Closet
Bedroom 3 Carpet, Level 1, Shared Bath
Dining Room 11x11
Kitchen Eat-In Kitchen, Island In Kitchen, Separate Dining Room
Interior
Heating Gas
Cooling Ceiling Fan(s), Central
Flooring Sprayed Ceiling, Vinyl/Luxury Vinyl Floor, Wall to Wall Carpet
Fireplaces Number 1
Fireplaces Type In Living Room, Ventless Gas Fireplace
Exterior
Exterior Feature Brick Veneer
Parking Features Front-Load Garage, Garage Door Opener(s), Storage Room(s), Workshop(s)
Garage Spaces 2.0
Pool None
Roof Type Composition Shingles
Private Pool Yes
Building
Lot Description Landscaped, Level, Some Trees
Story 1
Others
Acceptable Financing FHA
Listing Terms FHA
Read Less
Want to know what your home might be worth? Contact us for a FREE valuation!

Our team is ready to help you sell your home for the highest possible price ASAP
Bought with Tanquilla S Wherry • Crye-Leike, Inc., REALTORS
GET MORE INFORMATION






