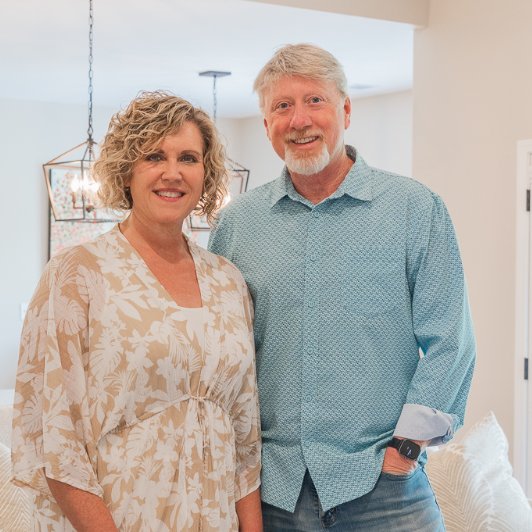$419,000
$419,000
For more information regarding the value of a property, please contact us for a free consultation.
5080 N PEG LN Memphis, TN 38117
3 Beds
2 Baths
1,799 SqFt
Key Details
Sold Price $419,000
Property Type Single Family Home
Sub Type Detached Single Family
Listing Status Sold
Purchase Type For Sale
Approx. Sqft 1600-1799
Square Footage 1,799 sqft
Price per Sqft $232
Subdivision Normandy Meadows 1St Addn
MLS Listing ID 10201910
Sold Date 09/02/25
Style Traditional
Bedrooms 3
Full Baths 2
Year Built 1957
Annual Tax Amount $4,382
Property Sub-Type Detached Single Family
Property Description
LOCATION, LOCATION, LOCATION the gem of Normandy Meadows! Richland Elem, White Station MS & HS schools. This meticulous home has beautiful hardwoods, 3BR/2BA + office/flex that could be used for a 4th room. Updates include smooth ceilings, recessed LED lighting & new light fixtures, new built-ins, new remote control electric fireplace in living room. Both baths are completely updated. The Primary BR & BR2 have custom closet built-ins. New KitchenAid gas range completes this updated gourmet kitchen. Extend your living space into a professionally landscaped backyard while relaxing under a pergola covered patio. New custom stained fence puts the finishing touch on your backyard space. The laundry room & 2-car carport both have storage. Storage shed stays. New water heater 2024, Newer roof & wireless thermostat + HVAC duct improvements in attic were added for efficiency. Plus many more updates!
Location
State TN
County Shelby
Area White Station
Rooms
Other Rooms Laundry Room, Entry Hall, Attic
Master Bedroom 11x16
Bedroom 2 11x12 Hardwood Floor, Level 1, Shared Bath, Smooth Ceiling
Bedroom 3 11x11 Hardwood Floor, Level 1, Shared Bath, Smooth Ceiling
Dining Room 10x13
Kitchen Separate Dining Room, Separate Den, Updated/Renovated Kitchen, Breakfast Bar, Separate Breakfast Room, Pantry
Interior
Interior Features Excl Some Window Treatmnt, Pull Down Attic Stairs, Security System, Smoke Detector(s), Vent Hood/Exhaust Fan
Heating Central, Gas
Cooling Central
Flooring Hardwood Throughout, Tile, Smooth Ceiling
Fireplaces Number 1
Fireplaces Type In Den/Great Room
Equipment Range/Oven, Gas Cooking, Disposal, Dishwasher, Microwave
Exterior
Exterior Feature Brick Veneer
Parking Features Other (See REMARKS)
Garage Spaces 2.0
Pool None
Roof Type Composition Shingles
Private Pool Yes
Building
Lot Description Some Trees, Corner, Professionally Landscaped, Wood Fenced
Story 1
Foundation Conventional
Sewer Public Sewer
Water Gas Water Heater, Public Water
Others
Acceptable Financing Conventional
Listing Terms Conventional
Read Less
Want to know what your home might be worth? Contact us for a FREE valuation!

Our team is ready to help you sell your home for the highest possible price ASAP
Bought with Ashleigh R Lynch • Keller Williams
GET MORE INFORMATION






