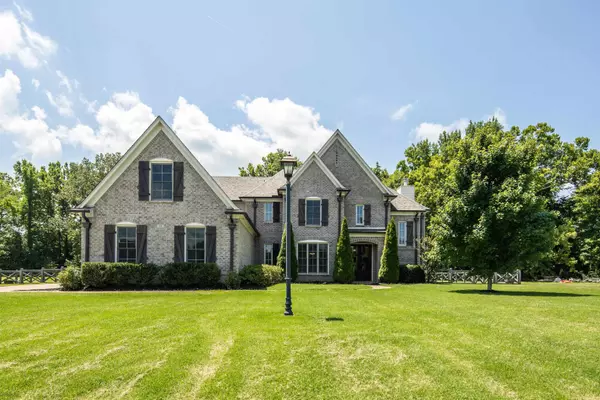$632,000
$639,000
1.1%For more information regarding the value of a property, please contact us for a free consultation.
680 GLENSHEE DR Rossville, TN 38066
4 Beds
3 Baths
3,599 SqFt
Key Details
Sold Price $632,000
Property Type Single Family Home
Sub Type Detached Single Family
Listing Status Sold
Purchase Type For Sale
Approx. Sqft 3400-3599
Square Footage 3,599 sqft
Price per Sqft $175
Subdivision Shaws Creek Reserve
MLS Listing ID 10201000
Sold Date 09/05/25
Style Traditional
Bedrooms 4
Full Baths 3
HOA Fees $45/ann
Year Built 2017
Annual Tax Amount $2,182
Lot Size 0.900 Acres
Property Sub-Type Detached Single Family
Property Description
The perfect blend of privacy and community awaits in Shaws Creek Reserve! This home features a chef's kitchen with updated appliances, seamlessly flowing into a spacious family room complete with built-ins and a cozy fireplace. The luxurious primary suite features coffered ceilings and a spa-like bath, complete with a soaking tub and an oversized walk-through shower. Step outside to your private acre-sized, fenced backyard—complete with a covered patio and wood-burning fireplace, backing up to peaceful woods with no neighbors beside or across. Additional highlights include two bedrooms on the main level, an oversized 3-car garage, a tankless water heater (2024), upgraded appliances, and a 30x12 expandable space offering potential for 300+ sq ft of added living area.
Location
State TN
County Fayette
Area Oakland (West)/Hickory Withe
Rooms
Other Rooms Attic, Bonus Room, Entry Hall, Laundry Room
Master Bedroom 20x15
Bedroom 2 12x12 Carpet, Level 1, Shared Bath, Smooth Ceiling
Bedroom 3 12x11 Carpet, Level 2, Shared Bath, Smooth Ceiling
Bedroom 4 14x11 Carpet, Level 2, Shared Bath, Smooth Ceiling
Dining Room 11x14
Kitchen Breakfast Bar, Great Room, Island In Kitchen, Separate Breakfast Room, Updated/Renovated Kitchen
Interior
Interior Features Walk-In Attic, Walk-In Closet(s)
Heating Central, Gas
Cooling Ceiling Fan(s), Central, Dual System
Flooring 9 or more Ft. Ceiling, Part Carpet, Part Hardwood, Smooth Ceiling, Tile, Vaulted/Coff/Tray Ceiling
Fireplaces Number 1
Fireplaces Type In Den/Great Room
Equipment Dishwasher, Disposal, Dryer, Gas Cooking, Microwave, Range/Oven, Refrigerator, Washer
Exterior
Exterior Feature Brick Veneer
Parking Features Driveway/Pad, Garage Door Opener(s), More than 3 Coverd Spaces, Side-Load Garage
Garage Spaces 3.0
Pool None
Private Pool Yes
Building
Lot Description Level
Story 2
Sewer Septic Tank
Water Gas Water Heater, Public Water
Others
Acceptable Financing Conventional
Listing Terms Conventional
Read Less
Want to know what your home might be worth? Contact us for a FREE valuation!

Our team is ready to help you sell your home for the highest possible price ASAP
Bought with Amy Helms • Weichert, REALTORS-BenchMark
GET MORE INFORMATION






