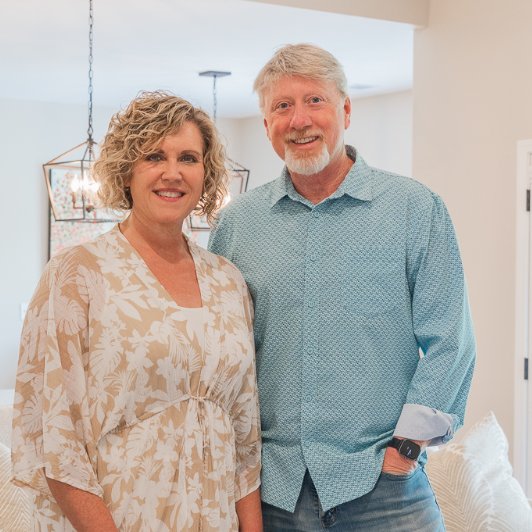$525,000
$525,000
For more information regarding the value of a property, please contact us for a free consultation.
3539 NORTHWOOD DR Memphis, TN 38111
3 Beds
2 Baths
2,599 SqFt
Key Details
Sold Price $525,000
Property Type Single Family Home
Sub Type Detached Single Family
Listing Status Sold
Purchase Type For Sale
Approx. Sqft 2400-2599
Square Footage 2,599 sqft
Price per Sqft $202
Subdivision Northwood
MLS Listing ID 10202077
Sold Date 09/04/25
Style Soft Contemporary
Bedrooms 3
Full Baths 2
Year Built 1952
Annual Tax Amount $8,140
Lot Size 0.320 Acres
Property Sub-Type Detached Single Family
Property Description
RARE opportunity in sought-after High Point – fabulous home with beautiful, gunite POOL! Open design connects Living Spaces with Kitchen, updated with gorgeous new counters and high-end extras rarely found at this price: Thermador gas range, Thermador vent hood, Thermador refrigerator, separate pot filler, separate ice maker, separate/dual beverage chiller. Breathtaking Primary Suite – 25x20 bedroom with space for lounging, superb bathroom with timeless finishes, dual vanity, walk-in frameless shower, soaking tub, towel warmer, huge closet. Bedroom 2 could also function as Office, Nursery, or Studio. Bedroom 3 is spacious enough for a seating area and offers very cool wrap-around windows. Entertain family and friends in the backyard oasis – TREX deck, poolside bar with piped gas for grill, pergola, and plenty of space for play and gardening. 2 car carport behind automatic gate. High Point Amenities: Grocery, Pub, Cheffie's, Greenline. So convenient to everything!
Location
State TN
County Shelby
Area Galloway Gardens
Rooms
Other Rooms Entry Hall, Laundry Closet
Master Bedroom 25x20
Bedroom 2 10x9 Hardwood Floor, Level 1, Shared Bath, Smooth Ceiling
Bedroom 3 13x12 Hardwood Floor, Level 1, Shared Bath, Smooth Ceiling
Dining Room 15x14
Kitchen Breakfast Bar, LR/DR Combination, Pantry, Pot Filler, Separate Den, Updated/Renovated Kitchen
Interior
Interior Features All Window Treatments, Vent Hood/Exhaust Fan, Walk-In Closet(s)
Heating Central, Gas
Cooling Ceiling Fan(s), Central
Flooring 9 or more Ft. Ceiling, Part Carpet, Part Hardwood, Smooth Ceiling, Tile, Vaulted/Coff/Tray Ceiling
Fireplaces Number 1
Fireplaces Type Gas Logs, Glass Doors, In Living Room, In Primary Bedroom
Equipment Dishwasher, Disposal, Dryer, Gas Cooking, Microwave, Range/Oven, Refrigerator, Separate Ice Maker, Washer
Exterior
Exterior Feature Aluminum Window(s), Casement Window(s), Double Pane Window(s), Wood/Composition
Parking Features Driveway/Pad, Gated Parking
Garage Spaces 2.0
Pool In Ground
Roof Type Composition Shingles
Private Pool Yes
Building
Lot Description Iron Fenced, Level, Professionally Landscaped, Some Trees, Wood Fenced
Story 1
Foundation Slab
Sewer Public Sewer
Water Public Water, Tankless Water Heater
Others
Acceptable Financing Conventional
Listing Terms Conventional
Read Less
Want to know what your home might be worth? Contact us for a FREE valuation!

Our team is ready to help you sell your home for the highest possible price ASAP
Bought with Jacob Herring • Crye-Leike, Inc., REALTORS
GET MORE INFORMATION






