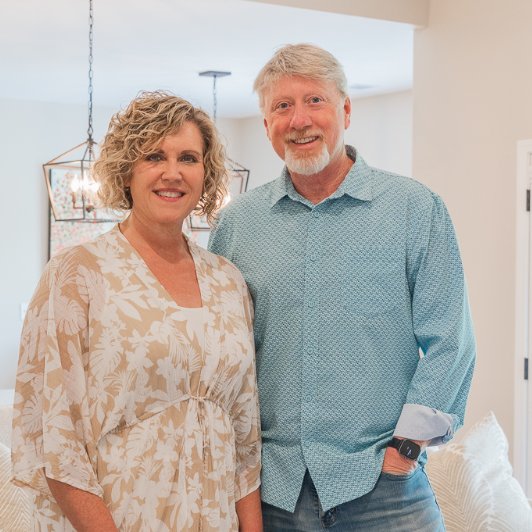$238,000
$245,000
2.9%For more information regarding the value of a property, please contact us for a free consultation.
1045 BLYTHE ST Memphis, TN 38104
3 Beds
2 Baths
1,799 SqFt
Key Details
Sold Price $238,000
Property Type Single Family Home
Sub Type Detached Single Family
Listing Status Sold
Purchase Type For Sale
Approx. Sqft 1600-1799
Square Footage 1,799 sqft
Price per Sqft $132
Subdivision Mt Arlington S/D Blk N
MLS Listing ID 10203392
Sold Date 08/28/25
Style Traditional
Bedrooms 3
Full Baths 2
Year Built 1910
Annual Tax Amount $3,254
Lot Size 7,840 Sqft
Property Sub-Type Detached Single Family
Property Description
Looking for an updated home in Historically Hip CY that offers a split bedroom plan and a primary suite? This home offers 3 bedrooms, 2 full baths, a light-filled foyer & living room with an iron-railed staircase that leads to the new primary suite upstairs. There is a nice formal dining room, and the kitchen features a brand new gas stove, ample cabinetry & counterspace & the fridge stays! The laundry/mud room (W/D convey!) has a pantry, and leads onto the spacious TREX deck w/views of the beautiful pond! Two guest bedrooms & another full bath are down as well. A gardener's paradise, the yard is filled with perennials, mature landscaping & mature trees, offering sunny & shady spots to enjoy. There's a nice shed & a cozy front porch, too! NEW ROOF! '25, NEW plumbing/waste line/ducts for downstairs HVAC! Upstairs HVAC '15/downstairs unit '13. WH 4 yrs. Termite contract is transferrable! Come see!
Location
State TN
County Shelby
Area Central Gardens
Rooms
Other Rooms Attic, Entry Hall, Laundry Room, Other (See Remarks)
Master Bedroom 23x15
Bedroom 2 17x14 Hardwood Floor, Level 1, Smooth Ceiling
Bedroom 3 12x12 Hardwood Floor, Level 1, Smooth Ceiling, Walk-In Closet
Bedroom 4 0x0
Bedroom 5 0x0
Dining Room 14x14
Kitchen Breakfast Bar, Eat-In Kitchen, Other (See Remarks), Pantry, Separate Dining Room, Separate Living Room, Updated/Renovated Kitchen, Washer/Dryer Connections
Interior
Interior Features All Window Treatments, Attic Access, Cat/Dog Free House, Mud Room, Sky Light(s), Smoke Detector(s), Vent Hood/Exhaust Fan, Walk-In Attic, Walk-In Closet(s)
Heating Central, Dual System, Electric, Gas
Cooling 220 Wiring, Ceiling Fan(s), Central, Dual System
Flooring 9 or more Ft. Ceiling, Part Carpet, Part Hardwood, Smooth Ceiling, Tile
Equipment Cable Available, Dishwasher, Disposal, Dryer, Gas Cooking, Microwave, Range/Oven, Refrigerator, Washer
Exterior
Exterior Feature Brick Veneer, Double Pane Window(s), Vinyl Windows, Wood/Composition
Parking Features Driveway/Pad, On-Street Parking
Pool None
Roof Type Composition Shingles
Private Pool Yes
Building
Lot Description Lake/Pond on Property, Level, Professionally Landscaped, Some Trees, Wood Fenced
Story 2
Foundation Conventional
Sewer Public Sewer
Water Gas Water Heater, Public Water
Others
Acceptable Financing Cash
Listing Terms Cash
Read Less
Want to know what your home might be worth? Contact us for a FREE valuation!

Our team is ready to help you sell your home for the highest possible price ASAP
Bought with NON-MLS NON-BOARD AGENT • NON-MLS OR NON-BOARD OFFICE
GET MORE INFORMATION






