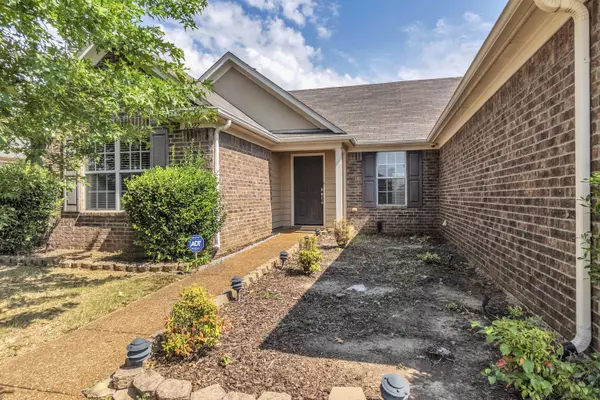$277,000
$274,500
0.9%For more information regarding the value of a property, please contact us for a free consultation.
10222 NEEDLE PINE DR Cordova, TN 38016
3 Beds
2 Baths
1,399 SqFt
Key Details
Sold Price $277,000
Property Type Single Family Home
Sub Type Detached Single Family
Listing Status Sold
Purchase Type For Sale
Approx. Sqft 1200-1399
Square Footage 1,399 sqft
Price per Sqft $197
Subdivision Mount Pisgah Pd
MLS Listing ID 10202209
Sold Date 09/04/25
Style Traditional
Bedrooms 3
Full Baths 2
Year Built 2010
Annual Tax Amount $1,359
Lot Size 8,712 Sqft
Property Sub-Type Detached Single Family
Property Description
COUNTY TAXES ONLY! MOVE IN-READY! Come check out this 3bd/2bath with a 2 car garage in the county! This Split-bedroom & Open floor plan has a cozy living room with a gas fireplace. The eat in kitchen includes a SS Refrigerator, SS Stove, Dishwasher, & Microwave, Pantry, and an adequate amount of cabinets. The primary suite includes a walk in closet, separate shower, and tub. The laundry room includes a Washer & Dryer. The backyard is fenced wth a patio area that's great for entertaining or fun for the pets. No blind offers, creative financing, or wholesalers.
Location
State TN
County Shelby
Area Fisherville - West
Rooms
Other Rooms Laundry Room
Master Bedroom 12x13
Bedroom 2 10x12 Carpet, Level 1
Bedroom 3 10x12 Carpet, Level 1
Dining Room 0x0
Kitchen Eat-In Kitchen, Pantry, Separate Living Room, Washer/Dryer Connections
Interior
Interior Features All Window Treatments, Attic Access, Security System
Heating Central
Cooling Central
Flooring Part Carpet
Fireplaces Number 1
Fireplaces Type Gas Starter, In Living Room
Equipment Cable Wired, Dishwasher, Disposal, Dryer, Microwave, Range/Oven, Washer
Exterior
Exterior Feature Brick Veneer
Parking Features Driveway/Pad, Garage Door Opener(s)
Garage Spaces 2.0
Pool None
Roof Type Composition Shingles
Private Pool Yes
Building
Lot Description Wood Fenced
Story 1
Foundation Slab
Sewer Public Sewer
Water Public Water
Others
Acceptable Financing FHA
Listing Terms FHA
Read Less
Want to know what your home might be worth? Contact us for a FREE valuation!

Our team is ready to help you sell your home for the highest possible price ASAP
Bought with Ashley Buchanan • eXp Realty, LLC





