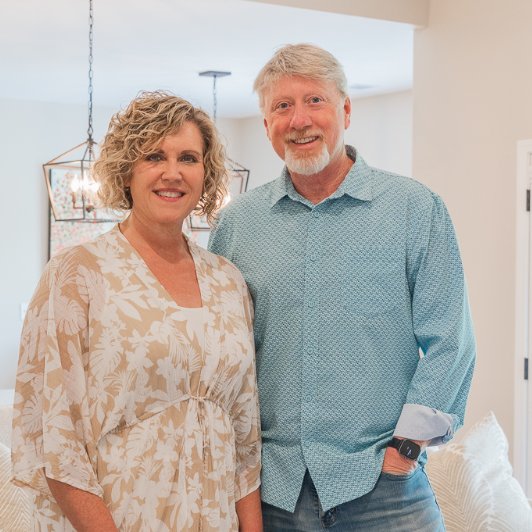$475,000
$449,900
5.6%For more information regarding the value of a property, please contact us for a free consultation.
2815 SINAI DR Mason, TN 38049
3 Beds
3 Baths
2,799 SqFt
Key Details
Sold Price $475,000
Property Type Single Family Home
Sub Type Detached Single Family
Listing Status Sold
Purchase Type For Sale
Approx. Sqft 2600-2799
Square Footage 2,799 sqft
Price per Sqft $169
Subdivision The Pines
MLS Listing ID 10202941
Sold Date 09/03/25
Style Traditional
Bedrooms 3
Full Baths 3
Year Built 2013
Annual Tax Amount $1,022
Lot Size 7.460 Acres
Property Sub-Type Detached Single Family
Property Description
Country Living Showplace - Everything you could want and more in this secluded setting. This stunning home is sitting on over 7 acres with a pond just steps away from you front door. The homesite is a very useable 7 acres with a combination on cleared area, trees and pond sitting well off the main road. Drive back to your own private paradise. The home, outside of the beautiful setting stands on its own. Originally built in 2013, the home features soaring ceilings, an open floor plan, updates throughout and a completed upstairs. Downstairs you will find the 3 bedrooms and 2 full baths, with granite countertops, st steel appliances, new LVP flooring, a blown out & contemporary primary bathroom, elegant lighting along with new, chantilly lace paint will impress all your visitors. Upstairs is all new including new carpet, a large entertainment room w/ a closet, a large bathroom, plus an office. NEW Well, NEW HVAC upstairs.
Location
State TN
County Fayette
Area Fayette/Braden
Rooms
Other Rooms Attic, Bonus Room, Entry Hall, Laundry Room, Other (See Remarks)
Master Bedroom 0x0
Bedroom 2 Level 1, Shared Bath, Vinyl/Luxury Vinyl Floor
Bedroom 3 Level 1, Shared Bath, Vinyl/Luxury Vinyl Floor
Bedroom 4 Carpet, Level 2, Shared Bath
Dining Room 0x0
Kitchen Breakfast Bar, Eat-In Kitchen, Great Room, Other (See Remarks), Pantry, Updated/Renovated Kitchen, Vinyl/Luxury Vinyl Floor
Interior
Interior Features Attic Access, Other (See REMARKS), Walk-In Closet(s)
Heating Central, Other (See REMARKS)
Cooling Ceiling Fan(s), Central, Other (See REMARKS)
Flooring 9 or more Ft. Ceiling, Other (See REMARKS), Part Carpet, Textured Ceiling, Wood Laminate Floors
Fireplaces Number 1
Fireplaces Type In Den/Great Room, Other (See Remarks), Prefabricated
Equipment Dishwasher, Microwave, Other (See REMARKS), Range/Oven
Exterior
Exterior Feature Brick Veneer, Vinyl Windows
Parking Features Driveway/Pad, Front-Load Garage, More than 3 Coverd Spaces, Other (See REMARKS), Workshop(s)
Garage Spaces 3.0
Pool None
Roof Type Composition Shingles
Private Pool Yes
Building
Lot Description Lake/Pond on Property, Landscaped, Level, Other (See Remarks), Some Trees
Story 1
Foundation Conventional
Sewer Other (See REMARKS), Septic Tank
Water Electric Water Heater, Other (See REMARKS), Well Water
Others
Acceptable Financing Conventional
Listing Terms Conventional
Read Less
Want to know what your home might be worth? Contact us for a FREE valuation!

Our team is ready to help you sell your home for the highest possible price ASAP
Bought with Ryan Whiteside • Lankford Realty Co.
GET MORE INFORMATION






