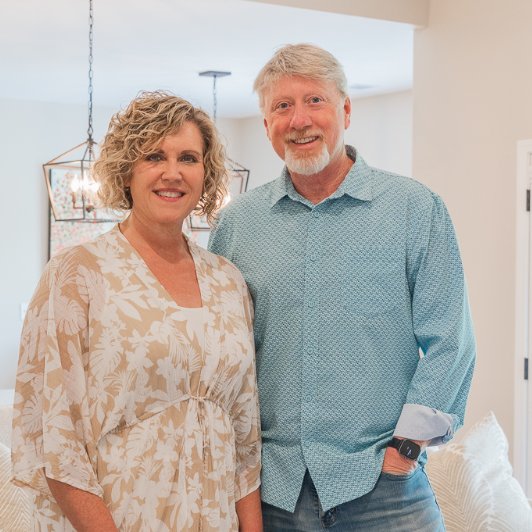$245,000
$225,000
8.9%For more information regarding the value of a property, please contact us for a free consultation.
4912 SOUTHERN CV Memphis, TN 38117
3 Beds
2 Baths
1,799 SqFt
Key Details
Sold Price $245,000
Property Type Single Family Home
Sub Type Detached Single Family
Listing Status Sold
Purchase Type For Sale
Approx. Sqft 1600-1799
Square Footage 1,799 sqft
Price per Sqft $136
Subdivision Frederick Terrace
MLS Listing ID 10200007
Sold Date 08/28/25
Style Other (See Remarks)
Bedrooms 3
Full Baths 2
Year Built 1955
Annual Tax Amount $2,141
Lot Size 0.290 Acres
Property Sub-Type Detached Single Family
Property Description
BACK ON MARKET! Tucked away on a quiet East Memphis cove, 4912 Southern Cove blends mid-century character with fresh, move-in-ready updates. Step onto the shady front porch and into light-filled living spaces trimmed in newly refinished hardwoods and crisp, fresh paint. A dramatic sunken den—framed by walls of glass and a sculptural retro fireplace—flows to a hidden wet bar tucked behind original cabinetry: open the door and your cocktail station appears. The architect-designed kitchen keeps the period vibe alive with custom wood cabinets, clean lines, and ample prep space, while built-in bookcases and display niches add style and storage throughout. Three spacious bedrooms, two vintage-chic baths, covered parking, and a roomy back patio round out the main home. Need more space? A detached studio with power awaits your workshop, art room, or extra storage. Schedule your tour today!
Location
State TN
County Shelby
Area Sea Isle/Park
Rooms
Other Rooms Laundry Closet, Office/Sewing Room
Master Bedroom 11x19
Bedroom 2 11x12 Hardwood Floor, Level 1
Bedroom 3 11x12 Hardwood Floor, Level 1
Dining Room 16x12
Kitchen Separate Dining Room, Separate Living Room
Interior
Interior Features All Window Treatments, Wet Bar
Heating Central
Cooling Central
Flooring Part Carpet, Part Hardwood, Vinyl/Luxury Vinyl Floor
Fireplaces Number 1
Fireplaces Type In Living Room
Equipment Dishwasher, Dryer, Microwave, Range/Oven, Refrigerator, Washer
Exterior
Exterior Feature Wood/Composition
Parking Features Driveway/Pad
Garage Spaces 2.0
Pool None
Roof Type Composition Shingles
Private Pool Yes
Building
Lot Description Landscaped, Level, Wood Fenced
Story 1
Foundation Conventional, Slab
Sewer Public Sewer
Water Public Water
Others
Acceptable Financing Conventional
Listing Terms Conventional
Read Less
Want to know what your home might be worth? Contact us for a FREE valuation!

Our team is ready to help you sell your home for the highest possible price ASAP
Bought with Michelle Creamer • Groome & Co.
GET MORE INFORMATION






