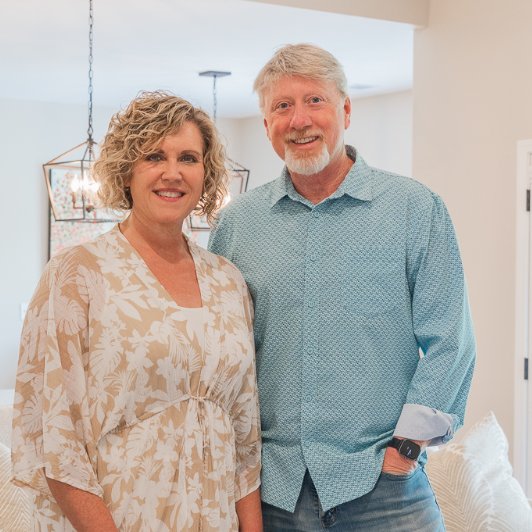$228,000
$235,000
3.0%For more information regarding the value of a property, please contact us for a free consultation.
7897 BENTWOOD CIR Memphis, TN 38018
3 Beds
2.1 Baths
2,199 SqFt
Key Details
Sold Price $228,000
Property Type Single Family Home
Sub Type Detached Single Family
Listing Status Sold
Purchase Type For Sale
Approx. Sqft 2000-2199
Square Footage 2,199 sqft
Price per Sqft $103
Subdivision Hunters Ridge Par 2 Ph 3 Pd
MLS Listing ID 10202918
Sold Date 09/03/25
Style Traditional
Bedrooms 3
Full Baths 2
Half Baths 1
Year Built 1990
Annual Tax Amount $2,368
Lot Size 8,712 Sqft
Property Sub-Type Detached Single Family
Property Description
Welcome to 7897 Bentwood Circle – the original model home, packed with upgrades and charm! This beautifully maintained home features a luxurious primary suite on the main level complete with a whirlpool tub, separate shower, double vanity, and two spacious walk-in closets. Upstairs, you'll find two additional bedrooms with a shared full bath. The vaulted dining room adds architectural interest, spacious den with a cozy wood-burning fireplace—perfect for everyday living and entertaining. Enjoy peaceful mornings on the deck overlooking a serene wooded area. Stylish wood-look tile flooring (no carpet!) and washer/dryer will remain. Additional highlights include: Attached 2-car garage, stove and dishwasher are less than 6 months old. Located in a well-established neighborhood with a beautiful community lake, perfect for walks or simply enjoying the view. Don't miss this gem in a prime location!
Location
State TN
County Shelby
Area Macon/Appling Rd
Rooms
Other Rooms Attic, Entry Hall, Laundry Closet
Master Bedroom 15x13
Bedroom 2 15x12 Level 2, Shared Bath, Tile Floor
Bedroom 3 15x12 Level 2, Shared Bath, Tile Floor
Dining Room 12x11
Kitchen Eat-In Kitchen, Separate Den, Separate Dining Room, Washer/Dryer Connections
Interior
Interior Features Attic Access, Pull Down Attic Stairs, Security System, Smoke Detector(s), Walk-In Closet(s)
Heating Central
Cooling Ceiling Fan(s), Central
Flooring 9 or more Ft. Ceiling, Concrete Floor, Tile
Fireplaces Number 1
Equipment Cable Wired, Dishwasher, Disposal, Dryer, Microwave, Range/Oven, Washer
Exterior
Exterior Feature Brick Veneer, Double Pane Window(s), Wood/Composition
Parking Features Driveway/Pad, Front-Load Garage, Garage Door Opener(s)
Garage Spaces 2.0
Pool None
Roof Type Composition Shingles
Private Pool Yes
Building
Lot Description Landscaped, Some Trees, Wood Fenced
Story 1.5
Foundation Slab
Sewer Public Sewer
Water Public Water
Others
Acceptable Financing Cash
Listing Terms Cash
Read Less
Want to know what your home might be worth? Contact us for a FREE valuation!

Our team is ready to help you sell your home for the highest possible price ASAP
Bought with Misty Sexton • Main Street Renewal, LLC
GET MORE INFORMATION






