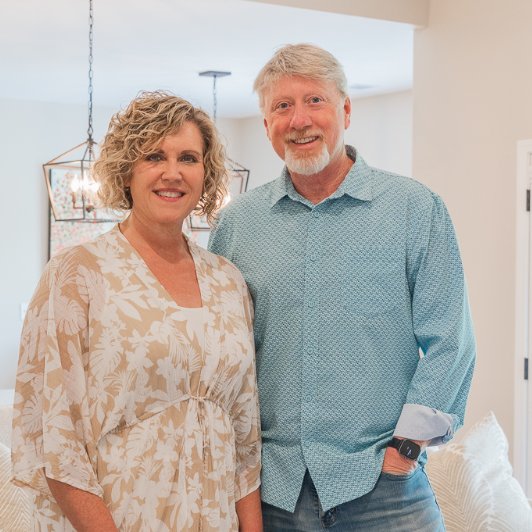$663,000
$669,000
0.9%For more information regarding the value of a property, please contact us for a free consultation.
5020 HENRY HEIGHTS DR Memphis, TN 38117
4 Beds
4.1 Baths
3,799 SqFt
Key Details
Sold Price $663,000
Property Type Single Family Home
Sub Type Detached Single Family
Listing Status Sold
Purchase Type For Sale
Approx. Sqft 3600-3799
Square Footage 3,799 sqft
Price per Sqft $174
Subdivision Princeton Heights
MLS Listing ID 10184829
Sold Date 09/02/25
Style Soft Contemporary
Bedrooms 4
Full Baths 4
Half Baths 1
HOA Fees $66/ann
Year Built 2024
Annual Tax Amount $641
Lot Size 6,098 Sqft
Property Sub-Type Detached Single Family
Property Description
This luxury new construction home in the gated Princeton Heights subdivision in East Memphis is a true masterpiece. Offering 4 bedrooms & 4.5 baths, the home boasts 10-foot ceilings, stunning White Oak hardwood floors, & exquisite millwork throughout. The open-concept floor plan is designed for modern living, featuring a gourmet chef's kitchen perfect for entertaining and daily use. The spacious primary suite serves as a private retreat, complete w/ a luxurious bath & large walk-in closet. Every bedroom is en suite, providing ultimate privacy & comfort for family & guests. Huge playroom offers additional space for recreation or relaxation. Step outside to a covered porch & generous fenced yard. The two-car garage adds convenience. While the attention to detail is evident & builder spared no expense. Features incl custom limestone fireplace, designer lighting, and surround sound audio. This home is truly a blend of elegance, style, & function!
Location
State TN
County Shelby
Area White Station
Rooms
Other Rooms Attic, Laundry Room, Play Room
Master Bedroom 15x13
Bedroom 2 22x14 Carpet, Level 2, Private Full Bath, Smooth Ceiling, Walk-In Closet
Bedroom 3 16x11 Carpet, Level 2, Private Full Bath, Smooth Ceiling, Walk-In Closet
Bedroom 4 15x11 Carpet, Level 2, Private Full Bath, Smooth Ceiling, Walk-In Closet
Dining Room 0x0
Kitchen Eat-In Kitchen, Island In Kitchen, LR/DR Combination, Pantry, Updated/Renovated Kitchen
Interior
Interior Features Security System, Walk-In Attic, Walk-In Closet(s)
Heating Central
Cooling Ceiling Fan(s), Central, Dual System
Flooring 9 or more Ft. Ceiling, Hardwood Throughout, Part Carpet, Smooth Ceiling
Fireplaces Number 1
Fireplaces Type Gas Logs, Gas Starter, In Living Room, Ventless Gas Fireplace
Equipment Continuous Cleaning Oven, Dishwasher, Disposal, Double Oven, Gas Cooking, Microwave, Range/Oven, Refrigerator
Exterior
Exterior Feature Brick Veneer, Double Pane Window(s)
Parking Features Back-Load Garage, Driveway/Pad, Garage Door Opener(s)
Garage Spaces 2.0
Pool None
Roof Type Composition Shingles
Private Pool Yes
Building
Lot Description Professionally Landscaped, Wood Fenced
Story 2
Foundation Slab
Sewer Public Sewer
Water 2+ Water Heaters, Public Water
Others
Acceptable Financing Conventional
Listing Terms Conventional
Read Less
Want to know what your home might be worth? Contact us for a FREE valuation!

Our team is ready to help you sell your home for the highest possible price ASAP
Bought with Conlee Stringfellow • Ware Jones, REALTORS
GET MORE INFORMATION






