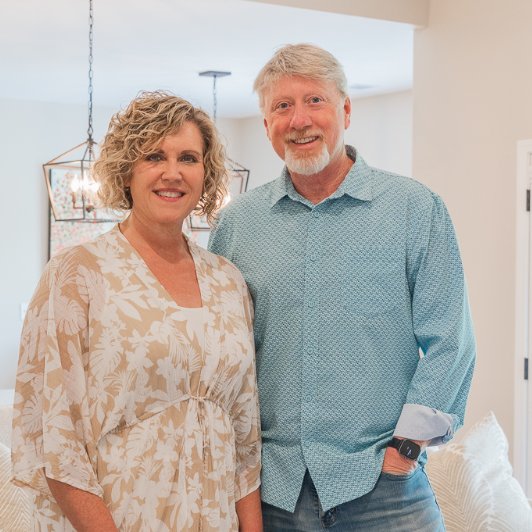$346,000
$354,900
2.5%For more information regarding the value of a property, please contact us for a free consultation.
9681 GRAYS LAKE CV Cordova, TN 38018
4 Beds
3 Baths
3,199 SqFt
Key Details
Sold Price $346,000
Property Type Single Family Home
Sub Type Detached Single Family
Listing Status Sold
Purchase Type For Sale
Approx. Sqft 3000-3199
Square Footage 3,199 sqft
Price per Sqft $108
Subdivision Gardens Of Grays Hollow Pd
MLS Listing ID 10202288
Sold Date 08/29/25
Style Traditional
Bedrooms 4
Full Baths 3
HOA Fees $41/ann
Year Built 2009
Annual Tax Amount $2,615
Lot Size 0.300 Acres
Property Sub-Type Detached Single Family
Property Description
Spacious 5-Bedroom Home on a Quiet Cove Lot with Outdoor Living Space! Welcome to this beautiful brick 5-bedroom (or 4-bedroom with bonus room) home, perfectly nestled on a quiet cove lot. Ideal for multi-generational living or those seeking extra space, this home offers two bedrooms on the main level and three full baths throughout. Step inside to discover a versatile and inviting floor plan, with generous natural light and room to spread out. The upstairs bonus room provides flexibility—perfect as a media room, home office, or guest suite. Enjoy outdoor living with a huge fenced backyard, enclosed patio, covered patio, and an additional open-air patio—ideal for entertaining or relaxing in total privacy. A spacious two-car garage adds to the home's convenience. Located in a peaceful, established neighborhood, this home offers both serenity and functionality. Don't miss your chance to make this property your own!
Location
State TN
County Shelby
Area Cordova - East
Rooms
Other Rooms Attic, Bonus Room, Entry Hall, Laundry Room
Master Bedroom 16x15
Bedroom 2 10x14 Carpet, Level 1, Shared Bath
Bedroom 3 10x12 Carpet, Level 2, Shared Bath
Bedroom 4 10x12 Carpet, Level 2, Shared Bath
Dining Room 13x10
Kitchen Breakfast Bar, Eat-In Kitchen, Great Room, Pantry, Separate Dining Room, Washer/Dryer Connections
Interior
Interior Features All Window Treatments, Cat/Dog Free House, Security System, Smoke Detector(s), Walk-In Attic, Walk-In Closet(s)
Heating Central, Dual System, Gas
Cooling 220 Wiring, Ceiling Fan(s), Central, Dual System
Flooring Part Carpet, Part Hardwood, Textured Ceiling, Tile, Two Story Foyer
Fireplaces Number 1
Fireplaces Type Gas Logs, In Den/Great Room, Vented Gas Fireplace
Equipment Cable Available, Dishwasher, Disposal, Microwave, Range/Oven
Exterior
Exterior Feature Brick Veneer, Storm Door(s), Wood/Composition
Parking Features Driveway/Pad, Front-Load Garage, Garage Door Opener(s)
Garage Spaces 2.0
Pool None
Roof Type Composition Shingles
Private Pool Yes
Building
Lot Description Cove, Landscaped, Level, Wood Fenced
Story 2
Foundation Slab
Sewer Public Sewer
Water 2+ Water Heaters, Gas Water Heater, Public Water
Others
Acceptable Financing Conventional
Listing Terms Conventional
Read Less
Want to know what your home might be worth? Contact us for a FREE valuation!

Our team is ready to help you sell your home for the highest possible price ASAP
Bought with Nataraja Krishnaraju • Crye-Leike, Inc., REALTORS
GET MORE INFORMATION






