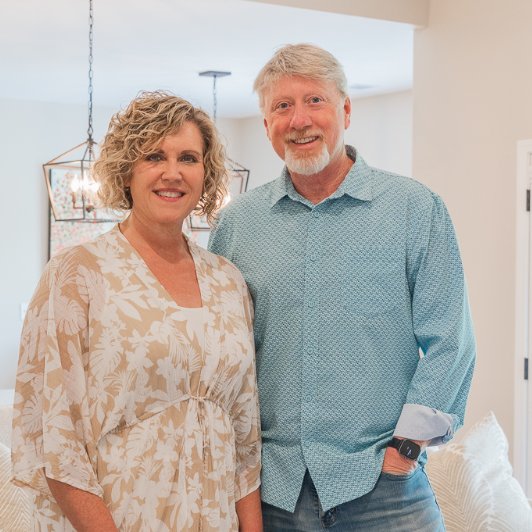$253,000
$259,900
2.7%For more information regarding the value of a property, please contact us for a free consultation.
6914 SCOFIELD CV Unincorporated, TN 38018
3 Beds
2 Baths
1,399 SqFt
Key Details
Sold Price $253,000
Property Type Single Family Home
Sub Type Detached Single Family
Listing Status Sold
Purchase Type For Sale
Approx. Sqft 1200-1399
Square Footage 1,399 sqft
Price per Sqft $180
Subdivision Country Walk Phase 4
MLS Listing ID 10203074
Sold Date 08/29/25
Style Traditional
Bedrooms 3
Full Baths 2
Year Built 1998
Annual Tax Amount $1,455
Lot Size 6,098 Sqft
Property Sub-Type Detached Single Family
Property Description
Located in a quiet cove on a charming circle, this beautiful all-brick home is move-in ready and filled with natural light. The spacious living room and kitchen create a welcoming, open feel—Living Room highlighted by soaring vaulted ceilings. Vaulted ceilings continue into the primary bedroom, and bedroom two for added character. A separate laundry closet adds everyday convenience, and the large primary suite boasts a generous bathroom and walk-in closet. The expansive backyard is perfect for outdoor living, gardening, or play. With its well-maintained condition, thoughtful layout, and prime location, this home is ready for you to move right in and make it your own.
Location
State TN
County Shelby
Area Macon/Appling Rd
Rooms
Other Rooms Laundry Closet, Attic
Master Bedroom 15x13
Bedroom 2 12x10 Carpet, Level 1, Shared Bath, Vaulted/Coffered Ceilings
Bedroom 3 10x10 Level 1, Shared Bath, Tile Floor
Dining Room 0x0
Kitchen Separate Living Room, Eat-In Kitchen, Breakfast Bar, Pantry
Interior
Interior Features Walk-In Closet(s), Pull Down Attic Stairs, Cat/Dog Free House
Heating Central, Gas
Cooling Ceiling Fan(s), Central
Flooring Part Carpet, Tile, Sprayed Ceiling, 9 or more Ft. Ceiling, Vaulted/Coff/Tray Ceiling
Fireplaces Number 1
Fireplaces Type In Living Room, Gas Logs
Equipment Range/Oven, Disposal, Dishwasher, Microwave, Refrigerator, Washer, Dryer
Exterior
Exterior Feature Brick Veneer, Wood/Composition, Aluminum Window(s), Double Pane Window(s)
Parking Features Garage Door Opener(s), Front-Load Garage
Garage Spaces 2.0
Pool None
Roof Type Composition Shingles
Private Pool Yes
Building
Lot Description Level, Cove, Landscaped, Wood Fenced
Story 1
Foundation Slab
Water Electric Water Heater
Others
Acceptable Financing Conventional
Listing Terms Conventional
Read Less
Want to know what your home might be worth? Contact us for a FREE valuation!

Our team is ready to help you sell your home for the highest possible price ASAP
Bought with Quincy E Harris • Crye-Leike, Inc., REALTORS
GET MORE INFORMATION






