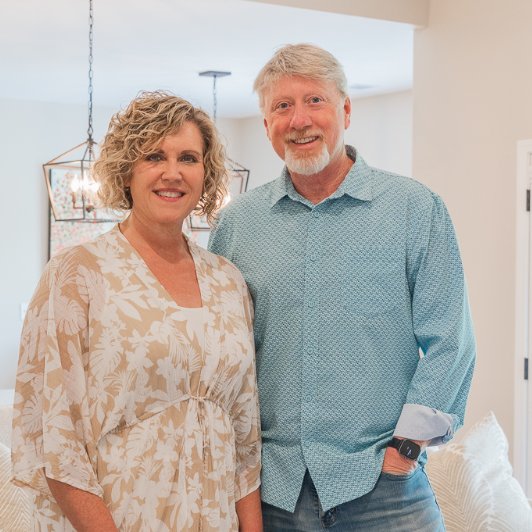$1,425,000
$1,499,000
4.9%For more information regarding the value of a property, please contact us for a free consultation.
9591 HEDGEVIEW CV Germantown, TN 38139
5 Beds
4.1 Baths
4,799 SqFt
Key Details
Sold Price $1,425,000
Property Type Single Family Home
Sub Type Detached Single Family
Listing Status Sold
Purchase Type For Sale
Approx. Sqft 4600-4799
Square Footage 4,799 sqft
Price per Sqft $296
Subdivision Grove Park 1St Admendment Phase 9
MLS Listing ID 10194157
Sold Date 08/29/25
Style Traditional
Bedrooms 5
Full Baths 4
Half Baths 1
HOA Fees $33/ann
Year Built 2014
Annual Tax Amount $13,077
Lot Size 1.360 Acres
Property Sub-Type Detached Single Family
Property Description
Nestled at end of a cove, & custom-built by David Clark, this home is the ultimate blend of luxury, comfort, & thoughtful design. Set on 1.36 acres, w/ a sparkling pool & relaxing spa, & detached guest house - complete w/ kitchen area, living area, bedroom, & full bath, making it ideal for in-laws/nanny or home business. Inside the main home is a stunning, designer-renovated kitchen curated by B Gaines Interior Design, featuring gas cooktop, refrigerator drawers & a beverage fridge. Plus 2 bedrooms down, including a luxurious primary suite w/ a hidden entry to heated/cooled 3rd garage bay- wired w/ cable & perfect for a private gym, studio or hobby space. You'll also find a dedicated home office, mudroom w/ friend's entry, & 3 add'l bedrooms upstairs along w/ a built-in desk area & bonus room w/fridge & counter space. Enjoy year-round outdoor living w/ a screened porch, covered patio w/ fireplace & built-in gas grill + Generator for peace of mind - & plenty of yard for play or pets!
Location
State TN
County Shelby
Area Germantown/East
Rooms
Other Rooms Attic, Bonus Room, Entry Hall, Laundry Room, Separate Guest House
Master Bedroom 17x14
Bedroom 2 14x13 Carpet, Level 1, Private Full Bath, Smooth Ceiling, Walk-In Closet
Bedroom 3 14x13 Carpet, Level 2, Private Full Bath, Smooth Ceiling, Walk-In Closet
Bedroom 4 14x13 Carpet, Level 2, Shared Bath, Smooth Ceiling, Walk-In Closet
Bedroom 5 15x12 Carpet, Level 2, Shared Bath, Smooth Ceiling, Walk-In Closet
Dining Room 14x13
Kitchen Breakfast Bar, Eat-In Kitchen, Great Room, Island In Kitchen, Pantry, Separate Dining Room, Updated/Renovated Kitchen, Washer/Dryer Connections
Interior
Interior Features All Window Treatments, Walk-In Attic, Walk-In Closet(s)
Heating 3 or More Systems, Central
Cooling 3 or More Systems, Ceiling Fan(s), Central
Flooring 9 or more Ft. Ceiling, Part Carpet, Part Hardwood, Smooth Ceiling
Fireplaces Number 2
Fireplaces Type Gas Logs, Gas Starter, In Den/Great Room
Equipment Cable Wired, Cooktop, Dishwasher, Disposal, Dryer, Gas Cooking, Microwave, Range/Oven, Refrigerator, Washer
Exterior
Exterior Feature Brick Veneer
Parking Features Driveway/Pad, Garage Door Opener(s), Side-Load Garage
Garage Spaces 3.0
Pool In Ground
Roof Type Composition Shingles
Private Pool Yes
Building
Lot Description Cove, Level, Professionally Landscaped, Some Trees, Wood Fenced
Story 2
Foundation Slab
Sewer Public Sewer
Water Gas Water Heater, Public Water
Others
Acceptable Financing Conventional
Listing Terms Conventional
Read Less
Want to know what your home might be worth? Contact us for a FREE valuation!

Our team is ready to help you sell your home for the highest possible price ASAP
Bought with Lana M Fowler • Real Estate Agency
GET MORE INFORMATION






