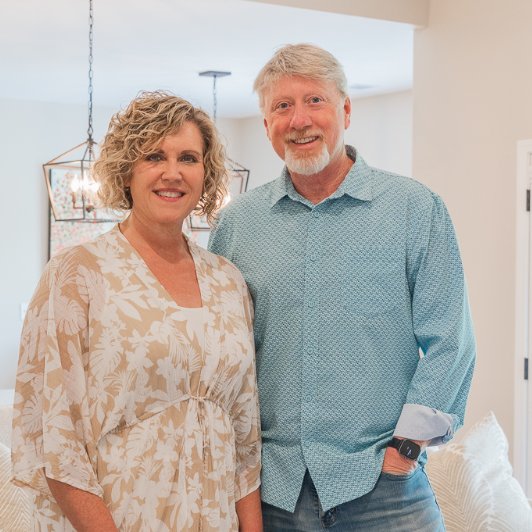$249,000
$249,900
0.4%For more information regarding the value of a property, please contact us for a free consultation.
47 N TUCKER ST Memphis, TN 38104
3 Beds
2 Baths
1,799 SqFt
Key Details
Sold Price $249,000
Property Type Single Family Home
Sub Type Detached Single Family
Listing Status Sold
Purchase Type For Sale
Approx. Sqft 1600-1799
Square Footage 1,799 sqft
Price per Sqft $138
Subdivision Carrington
MLS Listing ID 10199176
Sold Date 08/28/25
Style Traditional
Bedrooms 3
Full Baths 2
Year Built 1910
Annual Tax Amount $3,188
Lot Size 6,969 Sqft
Property Sub-Type Detached Single Family
Property Description
This 110 year old midtown home has been updated, but leaving its original feel. Come sit on your covered front porch and swing with your favorite wine or cocktail, while you say hello to all your neighbors walking by. We left all the original molding in the house to give it that certain midtown feel when you walk into these older homes. Amazing original hardwood floors throughout. Removed 5 layers of kitchen floor to get to the original hardwood, but it was definitely worth it. All new windows, HVAC, remodeled bathrooms and kitchen with a separate laundry room. Roof is only 5 years old. Replaced the large deck in the backyard for all the entertaining you will want to do. Freshly painted 1 neutral color throughout. Replaced all the soffit and facia. More interior pics coming as soon as floors have been sanded and stained.
Location
State TN
County Shelby
Area Central Gardens
Rooms
Other Rooms Laundry Room, Unfinished Basement
Master Bedroom 0x0
Bedroom 2 Hardwood Floor, Level 1, Shared Bath, Smooth Ceiling
Bedroom 3 Hardwood Floor, Level 1, Shared Bath, Smooth Ceiling
Dining Room 0x0
Kitchen LR/DR Combination, Pantry, Updated/Renovated Kitchen
Interior
Interior Features Cedar Lined Closet(s), Smoke Detector(s)
Heating Central, Gas
Cooling 220 Wiring, Ceiling Fan(s), Central
Flooring 9 or more Ft. Ceiling, Hardwood Throughout, Smooth Ceiling, Tile
Equipment Range/Oven, Gas Cooking, Disposal, Dishwasher
Exterior
Exterior Feature Aluminum Window(s), Brick Veneer, Double Pane Window(s), Storm Door(s), Vinyl Siding
Parking Features Driveway/Pad
Pool None
Roof Type Composition Shingles
Private Pool Yes
Building
Lot Description Corner, Wood Fenced
Story 1
Foundation Partial Basement
Sewer Public Sewer
Water Gas Water Heater, Public Water
Others
Acceptable Financing Cash
Listing Terms Cash
Read Less
Want to know what your home might be worth? Contact us for a FREE valuation!

Our team is ready to help you sell your home for the highest possible price ASAP
Bought with Tonya D McDowell • The Stamps Real Estate Company
GET MORE INFORMATION






