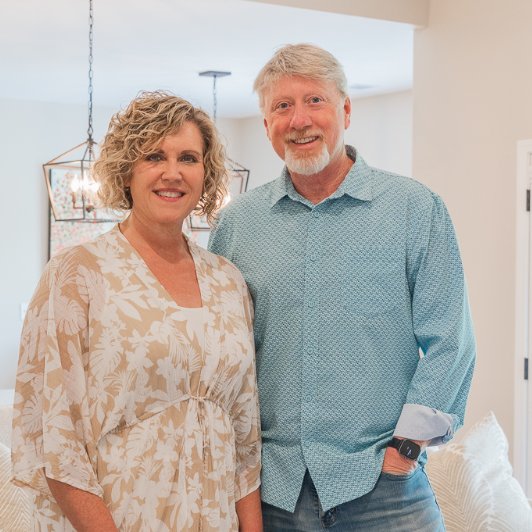$339,900
$339,900
For more information regarding the value of a property, please contact us for a free consultation.
1955 SELLERS DR Oakland, TN 38060
3 Beds
2 Baths
2,199 SqFt
Key Details
Sold Price $339,900
Property Type Single Family Home
Sub Type Detached Single Family
Listing Status Sold
Purchase Type For Sale
Approx. Sqft 2000-2199
Square Footage 2,199 sqft
Price per Sqft $154
MLS Listing ID 10197837
Sold Date 08/28/25
Style Ranch
Bedrooms 3
Full Baths 2
Year Built 2010
Annual Tax Amount $648
Lot Size 10.490 Acres
Property Sub-Type Detached Single Family
Property Description
Bring Your Livestock and Gardening Gloves! This 10 1/2 Acre Property has open pasture, mostly fenced and cross fenced for pets and horses. Very well Maintained 3BR/2BA Split Bedroom Floor Plan Custom Double Wide Mobile Home is located just Outside the City of Oakland and set back off the road for a Peaceful Rural Setting. Home Offers Open Floorplan, Large Bedrooms, Plethora of Cabinetry, Sheetrocked Walls w/extra insulation in walls, floors and ceiling. Attached 24x30 Garage w/dual sided Garage Doors & Back Entry providing Additional Storage with Functionality.
Location
State TN
County Fayette
Area Oakland (East)/Somerville
Rooms
Other Rooms Laundry Room
Master Bedroom 17x19
Bedroom 2 14X17 Carpet, Level 1, Shared Bath, Walk-In Closet
Bedroom 3 15X16 Carpet, Level 1, Shared Bath, Walk-In Closet
Dining Room 13X14
Kitchen Eat-In Kitchen, Great Room, Island In Kitchen, Kit/DR Combo, Washer/Dryer Connections
Interior
Interior Features Security System, Smoke Detector(s), Walk-In Closet(s)
Heating Central, Electric
Cooling 220 Wiring, Ceiling Fan(s), Central
Flooring Part Carpet, Wood Laminate Floors
Equipment Dishwasher, Disposal, Microwave, Other (See REMARKS), Range/Oven
Exterior
Exterior Feature Double Pane Window(s), Other (See Remarks), Storm Door(s), Vinyl Siding
Parking Features Driveway/Pad, Front-Load Garage, Garage Door Opener(s)
Garage Spaces 2.0
Pool None
Roof Type Composition Shingles
Private Pool Yes
Building
Lot Description Chain Fenced, Landscaped, Level, Other (See Remarks), Some Trees
Story 1
Foundation Conventional
Sewer Septic Tank
Water Electric Water Heater, Well Water
Others
Acceptable Financing FHA
Listing Terms FHA
Read Less
Want to know what your home might be worth? Contact us for a FREE valuation!

Our team is ready to help you sell your home for the highest possible price ASAP
Bought with Jan Jones • Groome & Co.
GET MORE INFORMATION






