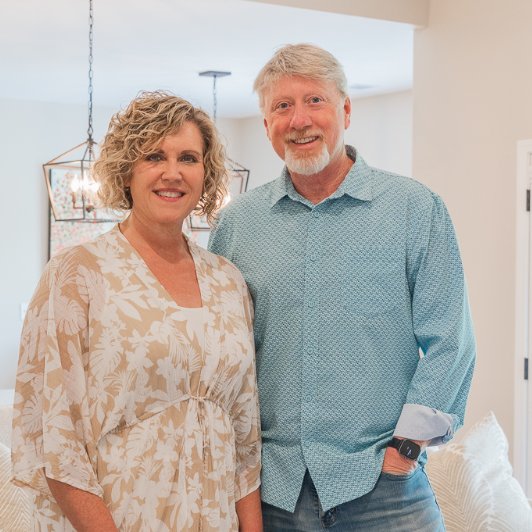$920,000
$939,900
2.1%For more information regarding the value of a property, please contact us for a free consultation.
361 ANGELWOOD CIR E Memphis, TN 38120
5 Beds
4 Baths
4,399 SqFt
Key Details
Sold Price $920,000
Property Type Single Family Home
Sub Type Detached Single Family
Listing Status Sold
Purchase Type For Sale
Approx. Sqft 4200-4399
Square Footage 4,399 sqft
Price per Sqft $209
Subdivision Angel Green Pd
MLS Listing ID 10195034
Sold Date 08/28/25
Style Traditional
Bedrooms 5
Full Baths 4
HOA Fees $200/ann
Year Built 2016
Annual Tax Amount $12,582
Lot Size 0.260 Acres
Property Sub-Type Detached Single Family
Property Description
Welcome to Grove Green, one of the most convenient gated communities in East Memphis! This elegant 5 BR, 4.5 BA home offers a perfect blend of luxury & comfort situated on a beautifully landscaped lot. Inside you'll find spacious living areas with abundant windows for natural light. The chef's kitchen features stainless steel appliances, spacious island, walk-in pantry, and well-planned scullery for hosting and storage. Primary suite is on the main level with luxury bathroom and large walk-in closet. BR2 is also on the main floor with 3 more and a bonus space upstairs. Out back, there is just the right amount of covered patio and fenced back yard where entertaining and upkeep are both a breeze. Enjoy the peace and tranquility of a suburban lifestyle while being mins from everywhere. With all the 2024 Updates – new interior and exterior paint, new wallpaper, new wainscoting, new carpet, new island quartzite countertop, new pendant lighting – this home is totally move-in ready!
Location
State TN
County Shelby
Area River Oaks
Rooms
Other Rooms Entry Hall, Laundry Room, Office/Sewing Room, Play Room
Master Bedroom 15x15
Bedroom 2 15x11 Carpet, Level 1, Shared Bath, Smooth Ceiling, Walk-In Closet
Bedroom 3 18x15 Carpet, Level 2, Shared Bath, Smooth Ceiling, Walk-In Closet
Bedroom 4 14x11 Carpet, Level 2, Shared Bath, Smooth Ceiling
Bedroom 5 14x11 Carpet, Level 2, Shared Bath, Smooth Ceiling, Walk-In Closet
Dining Room 17x14
Kitchen Eat-In Kitchen, Great Room, Island In Kitchen, Pantry, Separate Dining Room, Updated/Renovated Kitchen
Interior
Heating 3 or More Systems, Central, Gas
Cooling 220 Wiring, 3 or More Systems, Ceiling Fan(s), Central
Flooring 9 or more Ft. Ceiling, Part Carpet, Part Hardwood, Smooth Ceiling, Tile, Vaulted/Coff/Tray Ceiling
Fireplaces Number 1
Equipment Cable Wired, Cooktop, Dishwasher, Disposal, Double Oven, Gas Cooking, Microwave, Self Cleaning Oven
Exterior
Exterior Feature Brick Veneer, Casement Window(s), Double Pane Window(s), Wood Window(s)
Parking Features Garage Door Opener(s), Gated Parking, Side-Load Garage
Garage Spaces 3.0
Pool None
Roof Type Composition Shingles
Private Pool Yes
Building
Lot Description Corner, Level, Professionally Landscaped, Wood Fenced
Story 2
Foundation Slab
Sewer Public Sewer
Water 2+ Water Heaters, Gas Water Heater
Others
Acceptable Financing Conventional
Listing Terms Conventional
Read Less
Want to know what your home might be worth? Contact us for a FREE valuation!

Our team is ready to help you sell your home for the highest possible price ASAP
Bought with Amanda L Lee • McWaters & Associates
GET MORE INFORMATION






