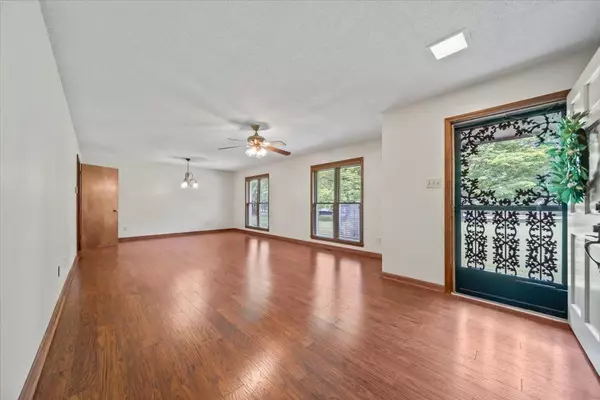$345,000
$349,900
1.4%For more information regarding the value of a property, please contact us for a free consultation.
292 SASSAFRAS CIR Munford, TN 38058
3 Beds
2 Baths
2,999 SqFt
Key Details
Sold Price $345,000
Property Type Single Family Home
Sub Type Detached Single Family
Listing Status Sold
Purchase Type For Sale
Approx. Sqft 2800-2999
Square Footage 2,999 sqft
Price per Sqft $115
Subdivision Eastwood
MLS Listing ID 10200894
Sold Date 08/21/25
Style Ranch
Bedrooms 3
Full Baths 2
Year Built 1973
Annual Tax Amount $1,912
Lot Size 1.560 Acres
Property Sub-Type Detached Single Family
Property Description
OPEN HOUSE CANCELLED! HOME IS UNDER CONTRACT! Welcome to your private 1.56-acre retreat just one mile from Historic Downtown Munford! This immaculately maintained home features 3 spacious bedrooms (with easy conversion to a 4th), three generous living areas including a 24'×21' great room perfect for gatherings, and a beautifully updated kitchen with abundant storage and a full pantry. Custom solid oak and maple cabinets and built-ins offer seamless organization throughout the home. Enjoy mature trees, lush lawns, and two 10'×14' workshops ready for hobbies or storage. Recent upgrades include a 3-year-old roof, fresh carpet, and updated flooring. With move-in readiness and country charm near city conveniences, this home is truly a must-see!
Location
State TN
County Tipton
Area Tipton - South
Rooms
Other Rooms Attic, Laundry Room
Master Bedroom 14x16
Bedroom 2 12x16 Carpet, Level 1
Bedroom 3 11x14 Carpet, Level 1
Dining Room 15x12
Kitchen Eat-In Kitchen, Great Room, LR/DR Combination, Pantry, Separate Den, Separate Living Room
Interior
Interior Features Pull Down Attic Stairs
Heating Ceiling Heat, Central, Gas, Wood Stove
Cooling Ceiling Fan(s), Central
Flooring 9 or more Ft. Ceiling, Part Carpet, Tile, Wood Laminate Floors
Fireplaces Number 1
Fireplaces Type In Den/Great Room, Wood Stove Insert
Equipment Cooktop, Dishwasher, Double Oven
Exterior
Exterior Feature Brick Veneer, Double Pane Window(s)
Parking Features Driveway/Pad, Storage Room(s), Workshop(s)
Garage Spaces 1.0
Pool None
Roof Type Composition Shingles
Private Pool Yes
Building
Lot Description Landscaped, Some Trees
Story 1
Foundation Conventional, Slab
Sewer Public Sewer
Water Electric Water Heater, Public Water
Others
Acceptable Financing VA
Listing Terms VA
Read Less
Want to know what your home might be worth? Contact us for a FREE valuation!

Our team is ready to help you sell your home for the highest possible price ASAP
Bought with Kelly J Jankovsky • Epique Realty
GET MORE INFORMATION






