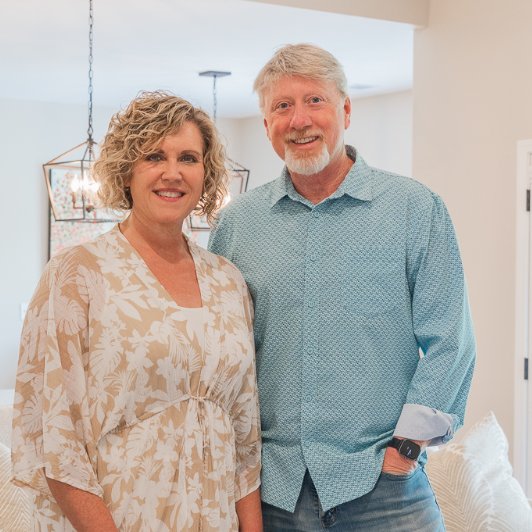$428,950
$424,900
1.0%For more information regarding the value of a property, please contact us for a free consultation.
4050 HIGH PLAINS RD Bartlett, TN 38135
4 Beds
2.1 Baths
2,999 SqFt
Key Details
Sold Price $428,950
Property Type Single Family Home
Sub Type Detached Single Family
Listing Status Sold
Purchase Type For Sale
Approx. Sqft 2800-2999
Square Footage 2,999 sqft
Price per Sqft $143
Subdivision Bartlett Country
MLS Listing ID 10197685
Sold Date 08/18/25
Style Traditional
Bedrooms 4
Full Baths 2
Half Baths 1
Year Built 1986
Annual Tax Amount $4,005
Lot Size 1.000 Acres
Property Sub-Type Detached Single Family
Property Description
Beautiful Bartlett home featuring a gorgeous gunite pool, resurfaced just 3 years ago, perfect for relaxing or entertaining in your private backyard oasis with wroght iron fence. Inside, you'll find a spacious primary suite with double closets and double vanities in the primary bathroom. Bedroom 2 includes a walk-in closet, while bedroom 3 features a convenient Pullman bath. Enjoy extra space with a bonus room and a charming sunroom with tile flooring. Plantation shutters add elegance throughout. Thoughtful details like crown molding add warmth and character. Don't miss this exceptional home situated on a generous one acre lot in the highly sought-after Bartlett Country Neighborhood.
Location
State TN
County Shelby
Area Bartlett - East
Rooms
Other Rooms Entry Hall, Laundry Room, Sun Room
Master Bedroom 19x18
Bedroom 2 14x11 Level 2, Walk-In Closet
Bedroom 3 12x12 Level 2, Pullman Bath
Bedroom 4 16x10
Dining Room 14x13
Kitchen Breakfast Bar, Eat-In Kitchen, Great Room, Island In Kitchen, Pantry, Separate Dining Room
Interior
Interior Features Cat/Dog Free House, Pull Down Attic Stairs, Sky Light(s), Walk-In Closet(s), Wet Bar
Heating Central, Dual System, Gas
Cooling 220 Wiring, Ceiling Fan(s), Central, Dual System
Flooring Part Hardwood, Two Story Foyer, Vaulted/Coff/Tray Ceiling
Fireplaces Number 1
Equipment Cooktop, Dishwasher, Disposal, Microwave, Range/Oven
Exterior
Exterior Feature Brick Veneer, Double Pane Window(s), Wood/Composition
Parking Features Side-Load Garage, Storage Room(s)
Garage Spaces 2.0
Pool In Ground
Roof Type Composition Shingles
Private Pool Yes
Building
Lot Description Corner, Iron Fenced
Story 2
Foundation Slab
Sewer Public Sewer
Water Electric Water Heater, Public Water
Others
Acceptable Financing VA
Listing Terms VA
Read Less
Want to know what your home might be worth? Contact us for a FREE valuation!

Our team is ready to help you sell your home for the highest possible price ASAP
Bought with Brittan A Robbins • Real Broker
GET MORE INFORMATION






