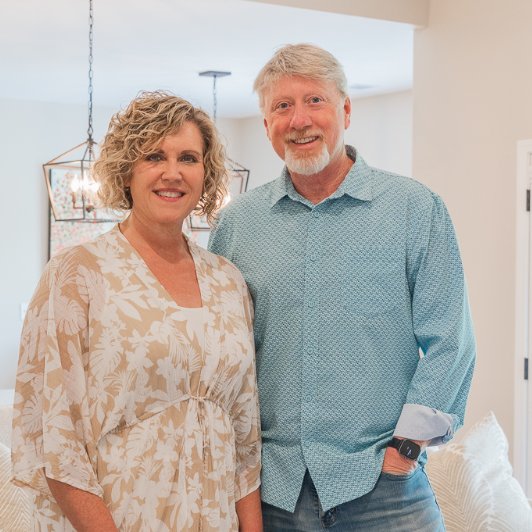$494,900
$494,900
For more information regarding the value of a property, please contact us for a free consultation.
2286 GRAND OAK LN Southaven, MS 38672
4 Beds
3.1 Baths
2,599 SqFt
Key Details
Sold Price $494,900
Property Type Single Family Home
Sub Type Detached Single Family
Listing Status Sold
Purchase Type For Sale
Approx. Sqft 2400-2599
Square Footage 2,599 sqft
Price per Sqft $190
Subdivision Silo Square Lot 103
MLS Listing ID 10191571
Sold Date 08/19/25
Style Traditional
Bedrooms 4
Full Baths 3
Half Baths 1
Year Built 2025
Annual Tax Amount $850
Lot Size 0.340 Acres
Property Sub-Type Detached Single Family
Property Description
Welcome to this stunning new construction home located in the highly sought-after Silo Square area! This beautiful 4 bedroom, 3.5 bath home offers a perfect blend of style, comfort, & functionality. Step inside to find a thoughtfully designed split bedroom floor plan that provides both privacy & spacious living. The inviting foyer ensures your guests are welcomed in a separate space from the open-concept great room, creating a warm & inviting atmosphere. The heart of the home features a spacious eat-in kitchen w/large center island, sleek quartz countertops, a double-door pantry, & a charming breakfast room w/vaulted ceiling — perfect for everyday meals & entertaining. The expansive primary suite connects to a luxurious master bath w/ a separate tub and walk-in shower, plus a walk-in closet that connects directly to the laundry room for added convenience. Bedrooms 2 & 3 share a hall bath, while bedroom 4/bonus room upstairs w/private bathroom.
Location
State MS
County Desoto
Area Desoto
Rooms
Other Rooms Attic, Bonus Room, Entry Hall, Laundry Room, Office/Sewing Room
Master Bedroom 14x16
Bedroom 2 12x11 Level 1
Bedroom 3 12x12 Level 1
Bedroom 4 Level 2, Private Full Bath
Dining Room 0x0
Kitchen Breakfast Bar, Eat-In Kitchen, Island In Kitchen, Pantry, Separate Breakfast Room, Separate Living Room
Interior
Interior Features Attic Access, Cat/Dog Free House, Powder/Dressing Room, Walk-In Closet(s)
Heating Central
Cooling Central
Flooring Part Carpet, Part Hardwood, Tile
Fireplaces Type Gas Logs, In Den/Great Room
Equipment Dishwasher, Disposal
Exterior
Exterior Feature Brick Veneer
Parking Features Driveway/Pad, Side-Load Garage
Garage Spaces 2.0
Pool None
Roof Type Composition Shingles
Private Pool Yes
Building
Lot Description Landscaped, Level
Story 2
Foundation Slab
Sewer Public Sewer
Water Public Water
Others
Acceptable Financing Conventional
Listing Terms Conventional
Read Less
Want to know what your home might be worth? Contact us for a FREE valuation!

Our team is ready to help you sell your home for the highest possible price ASAP
Bought with Tina Patel • Crye-Leike of MS, Inc.
GET MORE INFORMATION






