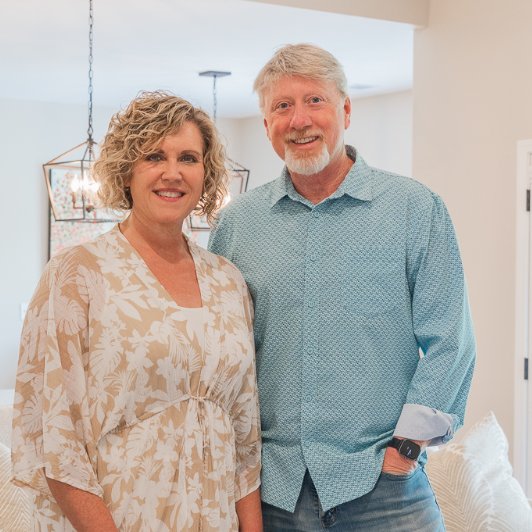$395,000
$395,000
For more information regarding the value of a property, please contact us for a free consultation.
4752 HAMPTON RIDGE LN Arlington, TN 38002
4 Beds
3 Baths
2,799 SqFt
Key Details
Sold Price $395,000
Property Type Single Family Home
Sub Type Detached Single Family
Listing Status Sold
Purchase Type For Sale
Approx. Sqft 2600-2799
Square Footage 2,799 sqft
Price per Sqft $141
Subdivision Hampton Grove Pd
MLS Listing ID 10197313
Sold Date 08/11/25
Style Traditional
Bedrooms 4
Full Baths 3
Year Built 2009
Annual Tax Amount $3,643
Lot Size 0.340 Acres
Property Sub-Type Detached Single Family
Property Description
**Seller is willing to negotiate seller concessions!** Assumable VA option at 5.375% interest rate! Charming southern home with a beautiful front porch nestled on a private cul-de-sac. Living room with fireplace, updated kitchen with new stainless-steel appliances and granite countertops. New paint throughout. Oversized master bedroom with ensuite master bath. Remodeled master bath with a luxury Rain shower head and soaking tub. Giant bonus room can be used as another bedroom or entertainment room. Large fenced in backyard with lighted pergola overlooking mature trees offering privacy from neighbors. Neighborhood is zoned for top rated schools and close to Shadowlawn park which offers 17 acres of recreational amenities including new pickleball courts.
Location
State TN
County Shelby
Area Bartlett/Brunswick
Rooms
Master Bedroom 17x13
Dining Room 11x12
Kitchen Breakfast Bar, Eat-In Kitchen, Pantry, Separate Den, Separate Dining Room, Separate Living Room, Updated/Renovated Kitchen, Washer/Dryer Connections
Interior
Heating Central, Gas
Cooling Attic Fan, Central
Flooring Part Carpet, Tile, Wood Laminate Floors
Fireplaces Number 1
Exterior
Exterior Feature Double Pane Window(s), Wood/Composition
Parking Features Side-Load Garage
Garage Spaces 2.0
Pool None
Private Pool Yes
Building
Lot Description Landscaped, Wooded
Story 2
Others
Acceptable Financing Assumption
Listing Terms Assumption
Read Less
Want to know what your home might be worth? Contact us for a FREE valuation!

Our team is ready to help you sell your home for the highest possible price ASAP
Bought with NON-MLS NON-BOARD AGENT • NON-MLS OR NON-BOARD OFFICE
GET MORE INFORMATION






