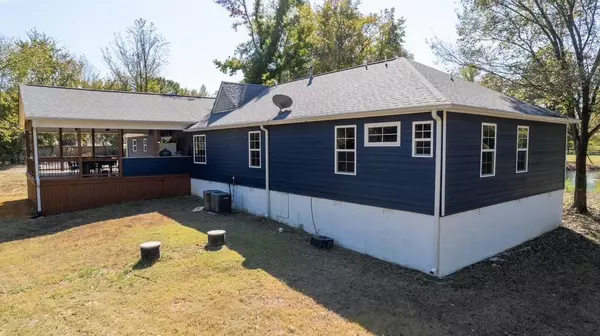$545,000
$585,000
6.8%For more information regarding the value of a property, please contact us for a free consultation.
440 RALEIGH-LAGRANGE RD Rossville, TN 38066
3 Beds
3.1 Baths
2,399 SqFt
Key Details
Sold Price $545,000
Property Type Single Family Home
Sub Type Detached Single Family
Listing Status Sold
Purchase Type For Sale
Approx. Sqft 2200-2399
Square Footage 2,399 sqft
Price per Sqft $227
Subdivision Unk
MLS Listing ID 10191304
Sold Date 07/18/25
Style Traditional
Bedrooms 3
Full Baths 3
Half Baths 1
Year Built 1996
Annual Tax Amount $843
Lot Size 5.010 Acres
Property Sub-Type Detached Single Family
Property Description
Tucked away on 5 scenic acres, this beautifully renovated home blends modern comfort with country charm. With $100,000 in updates, and seller concessions offered to make this home yours, every inch of this property has been designed for effortless living. Step inside to an open-concept layout making entertaining a breeze. The gourmet kitchen flows seamlessly into the spacious living and dining areas, making it the perfect gathering spot. Each of the three en-suite bedrooms offers ultimate privacy, creating a true retreat for family and guests alike. Love the outdoors? Relax on the expansive front and back porches, take in the peaceful views of your private pond, or tinker away in the workshop—a dream for hobbyists and DIYers. And let's not forget your four-legged friends—this home even has a dog spa, because they deserve luxury, too! With space to roam, modern upgrades, and all the charm of country living, this Rossville retreat is the perfect place to call home.
Location
State TN
County Fayette
Area Oakland (West)/Hickory Withe
Rooms
Master Bedroom 15x18
Bedroom 2 14x13
Bedroom 3 14x13
Dining Room 11x14
Kitchen Breakfast Bar, Eat-In Kitchen, Great Room, Island In Kitchen, LR/DR Combination, Separate Breakfast Room, Updated/Renovated Kitchen
Interior
Heating Central
Cooling Central
Flooring Smooth Ceiling, Tile, Wood Laminate Floors
Fireplaces Number 1
Exterior
Exterior Feature Aluminum Window(s), Wood/Composition
Parking Features Driveway/Pad, More than 3 Coverd Spaces, Side-Load Garage, Workshop(s)
Garage Spaces 2.0
Pool None
Roof Type Composition Shingles
Building
Lot Description Lake/Pond on Property, Some Trees, Wooded
Story 1
Sewer Septic Tank
Others
Acceptable Financing VA
Listing Terms VA
Read Less
Want to know what your home might be worth? Contact us for a FREE valuation!

Our team is ready to help you sell your home for the highest possible price ASAP
Bought with Amanda J Rathbone McGill • KAIZEN Realty, LLC





