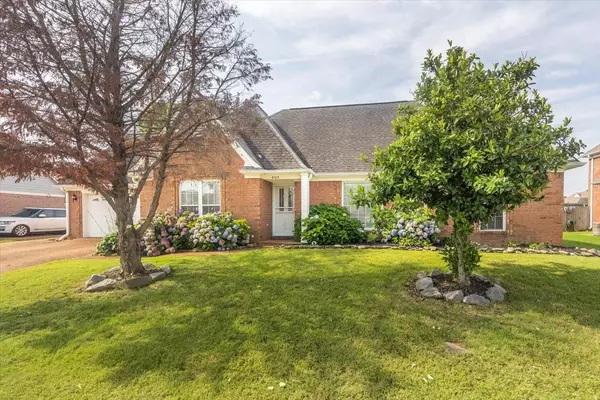$306,000
$313,900
2.5%For more information regarding the value of a property, please contact us for a free consultation.
6123 ENGLISH IVY DR N Olive Branch, MS 38654
4 Beds
2 Baths
2,199 SqFt
Key Details
Sold Price $306,000
Property Type Single Family Home
Sub Type Detached Single Family
Listing Status Sold
Purchase Type For Sale
Approx. Sqft 2000-2199
Square Footage 2,199 sqft
Price per Sqft $139
Subdivision Ivy Trails
MLS Listing ID 10199558
Sold Date 07/15/25
Style Traditional
Bedrooms 4
Full Baths 2
Year Built 2000
Annual Tax Amount $1,365
Lot Size 9,583 Sqft
Property Sub-Type Detached Single Family
Property Description
Welcome to the house that practically winks at you when you drive by! This freshly remodeled 4 bedroom (or 3 plus bonus), 2 bathroom charmer is not just move-in ready — it's move-in magical! Tucked in a wonderful neighborhood where neighbors wave and lawns stay neat, this beauty is packed with updates that'll make you say, ''Is this real life?'' Step inside to discover new paint, sparkling new fixtures, new carpet, and gleaming floors that practically do a happy dance under your feet. Flip a new light switch and let the freshly serviced HVAC keep things just the way you like it. The fridge stays, the storage shed awaits, and a home warranty is the cherry on top of this worry-free sundae. Check out the park, pavilion, and walking trail just a block away! This isn't just a good deal — it's a steal wrapped in a bow with your name on it. Come see it before someone else scoops it up!
Location
State MS
County Desoto
Area Desoto
Rooms
Other Rooms Attic, Bonus Room, Entry Hall, Laundry Room
Master Bedroom 0
Bedroom 2 Hardwood Floor, Level 1, Shared Bath
Bedroom 3 Hardwood Floor, Level 1, Shared Bath
Bedroom 4 Carpet, Level 2, Shared Bath
Dining Room 0
Kitchen Breakfast Bar, Eat-In Kitchen, Pantry, Separate Breakfast Room, Separate Dining Room, Separate Living Room
Interior
Interior Features All Window Treatments, Attic Access, Smoke Detector(s), Walk-In Attic, Walk-In Closet(s)
Heating Central
Cooling Ceiling Fan(s), Central
Flooring 9 or more Ft. Ceiling, Part Carpet, Tile, Vaulted/Coff/Tray Ceiling, Vinyl/Luxury Vinyl Floor
Fireplaces Number 1
Fireplaces Type Gas Logs, Gas Starter, In Living Room
Equipment Cooktop, Dishwasher, Disposal, Microwave, Range/Oven, Refrigerator
Exterior
Exterior Feature Brick Veneer
Parking Features Driveway/Pad, Front-Load Garage, Garage Door Opener(s), Storage Room(s), Workshop(s)
Garage Spaces 2.0
Pool None
Roof Type Composition Shingles
Building
Lot Description Landscaped, Some Trees, Wood Fenced
Story 2
Foundation Slab
Water Gas Water Heater
Others
Acceptable Financing Cash
Listing Terms Cash
Read Less
Want to know what your home might be worth? Contact us for a FREE valuation!

Our team is ready to help you sell your home for the highest possible price ASAP
Bought with NON-MLS NON-BOARD AGENT • NON-MLS OR NON-BOARD OFFICE





