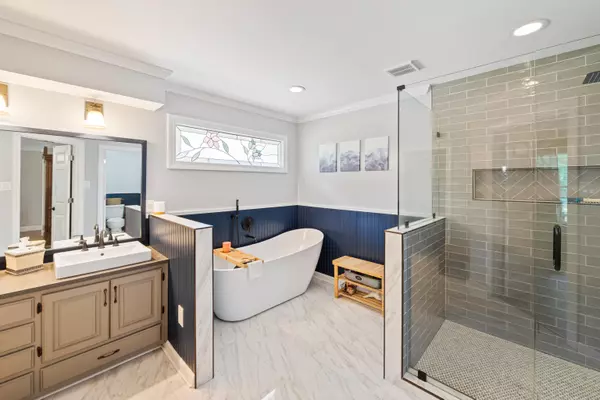$525,000
$535,000
1.9%For more information regarding the value of a property, please contact us for a free consultation.
450 STEWART RD Eads, TN 38028
4 Beds
2.1 Baths
2,999 SqFt
Key Details
Sold Price $525,000
Property Type Single Family Home
Sub Type Detached Single Family
Listing Status Sold
Purchase Type For Sale
Approx. Sqft 2800-2999
Square Footage 2,999 sqft
Price per Sqft $175
Subdivision Plantation Est Subd
MLS Listing ID 10198185
Sold Date 07/17/25
Style Traditional
Bedrooms 4
Full Baths 2
Half Baths 1
Year Built 1992
Annual Tax Amount $952
Lot Size 1.080 Acres
Property Sub-Type Detached Single Family
Property Description
Tucked away in the highly sought-after Hickory Withe/Plantation Estates neighborhood, this stunning custom home sits on a picturesque 1-acre treed lot and offers the perfect blend of comfort, space and functionality. The thoughtfully designed floor plan features three bedrooms on the main level, plus a spacious fourth bedroom or bonus room upstairs—ideal for a variety of lifestyles. Both bathrooms have been beautifully renovated, adding modern luxury and style to this impeccably maintained, move-in-ready home. Enjoy peaceful mornings in the screened-in sunroom or unwind in the private hot tub overlooking the serene backyard. A massive walk-in attic offers expandable space and the impressive workshop is perfect for hobbies or additional storage. With an extra garage/workshop and located on a beautiful wooded large lot, this rare gem truly has it all. Don't miss your chance to make this exceptional home yours! Open House June 14th 1:00-2:30.
Location
State TN
County Fayette
Area Oakland (West)/Hickory Withe
Rooms
Other Rooms Laundry Room, Sun Room
Master Bedroom 15x18
Bedroom 2 11x11 Level 1
Bedroom 3 11x16 Level 2
Bedroom 4 12x16 Level 2
Dining Room 13x13
Kitchen Breakfast Bar, Eat-In Kitchen, Great Room, Pantry, Separate Dining Room
Interior
Interior Features Attic Access, Smoke Detector(s), Walk-In Attic
Heating Central
Cooling Central
Flooring Hardwood Throughout
Fireplaces Number 1
Fireplaces Type In Den/Great Room, Masonry
Equipment Dishwasher, Disposal, Range/Oven
Exterior
Exterior Feature Brick Veneer
Parking Features Side-Load Garage, Workshop(s)
Garage Spaces 3.0
Pool None
Roof Type Composition Shingles
Building
Lot Description Wooded
Story 1.5
Foundation Slab
Others
Acceptable Financing Cash
Listing Terms Cash
Read Less
Want to know what your home might be worth? Contact us for a FREE valuation!

Our team is ready to help you sell your home for the highest possible price ASAP
Bought with Ashley Weatherly Stafford • eXp Realty, LLC





