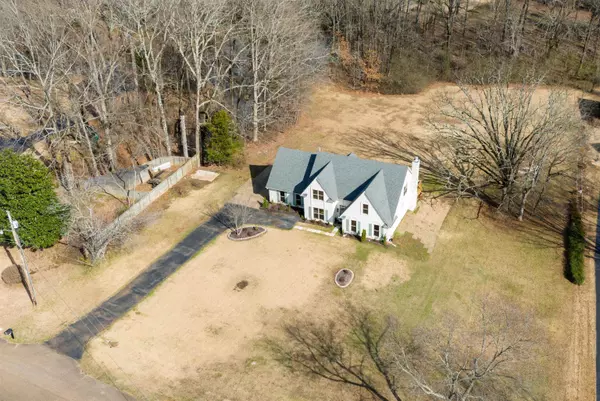$439,000
$444,749
1.3%For more information regarding the value of a property, please contact us for a free consultation.
1046 FRONIE DR Nesbit, MS 38651
4 Beds
2.1 Baths
2,799 SqFt
Key Details
Sold Price $439,000
Property Type Single Family Home
Sub Type Detached Single Family
Listing Status Sold
Purchase Type For Sale
Approx. Sqft 2600-2799
Square Footage 2,799 sqft
Price per Sqft $156
Subdivision Nesbit Estates Part Ii Lot 23
MLS Listing ID 10183752
Sold Date 04/14/25
Style Traditional
Bedrooms 4
Full Baths 2
Half Baths 1
Year Built 1991
Annual Tax Amount $1,628
Lot Size 1.820 Acres
Property Sub-Type Detached Single Family
Property Description
EVERYTHING NEW BOTH INSIDE & OUT!!! Nestled on 1.82 acres amongst shade trees w/large front & back yards accented by lush landscaping & a side load 2-car garage. Step inside & find a formal dining room that flows nicely into the beautiful kitchen w/SS appliances, granite countertops & tiled backsplash. It's adjoined by a separate breakfast area overlooking backyard. A ceiling-to-floor brick fireplace highlights the family-sized great room along w/a wall of windows for plenty of natural lighting. An adorable half bath is just off the entry for your guests & the laundry room leads to the garage. The primary suite is located downstairs w/a gorgeous salon-style bath & walk-in closet w/built-in shelving. Head upstairs to find a large bonus room overlooking the great room. Also upstairs are 3 spacious bedrooms & full bath plus a huge walk-in closet that could be a future bedroom if needed.
Location
State MS
County Desoto
Area Desoto
Rooms
Other Rooms Attic, Bonus Room, Entry Hall, Laundry Room
Master Bedroom 19x14
Bedroom 2 12x13 Carpet, Level 2, Shared Bath
Bedroom 3 11x18 Carpet, Level 2, Shared Bath
Bedroom 4 12x12 Carpet, Level 2, Shared Bath
Dining Room 12x13
Kitchen Breakfast Bar, Great Room, Pantry, Separate Breakfast Room, Separate Dining Room, Updated/Renovated Kitchen
Interior
Interior Features Walk-In Attic, Walk-In Closet(s)
Heating Central, Gas
Cooling Ceiling Fan(s), Central
Flooring 9 or more Ft. Ceiling, Part Carpet, Part Hardwood, Smooth Ceiling, Tile
Fireplaces Number 1
Fireplaces Type Gas Logs, In Den/Great Room
Equipment Dishwasher, Disposal, Gas Cooking, Microwave, Refrigerator
Exterior
Exterior Feature Brick Veneer, Wood/Composition
Parking Features Driveway/Pad, Side-Load Garage
Garage Spaces 2.0
Pool None
Roof Type Composition Shingles
Private Pool Yes
Building
Lot Description Landscaped, Some Trees
Story 2
Foundation Slab
Sewer Public Sewer
Water Gas Water Heater, Public Water
Others
Acceptable Financing Conventional
Listing Terms Conventional
Read Less
Want to know what your home might be worth? Contact us for a FREE valuation!

Our team is ready to help you sell your home for the highest possible price ASAP
Bought with Adam Biffle • Crye-Leike of MS
GET MORE INFORMATION






