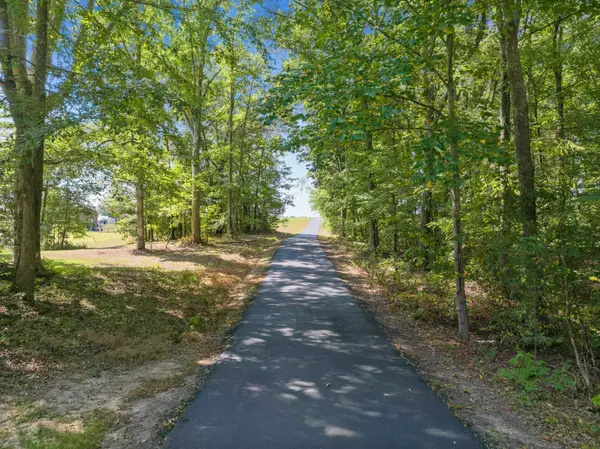$682,500
$729,500
6.4%For more information regarding the value of a property, please contact us for a free consultation.
3180 BIBLE HILL RD Parsons, TN 38363
3 Beds
2.1 Baths
3,599 SqFt
Key Details
Sold Price $682,500
Property Type Single Family Home
Sub Type Detached Single Family
Listing Status Sold
Purchase Type For Sale
Approx. Sqft 3400-3599
Square Footage 3,599 sqft
Price per Sqft $189
MLS Listing ID 10180863
Sold Date 02/28/25
Style Contemporary
Bedrooms 3
Full Baths 2
Half Baths 1
Year Built 2002
Annual Tax Amount $2,119
Lot Size 23.100 Acres
Property Sub-Type Detached Single Family
Property Description
23 Acres & Private Executive Home! Privately located off a county rd onto 1/4 mile paved drive, past the custom heated/cooled shop, to the circle drive leading to this custom built 3/4 BR 2.5 BA home! Nestled in the middle of 23 ac, this property is bordered by farmland. Only 2 miles from the small TN River town of Parsons & 15 mins to I-40, its close to everything but very private! A warm entry greets you at the custom barreled ceiling & brick paved porch into cathedral ceiling foyer. Hardwoods, tray ceilings, plantation shutters, palladium windows, are some of the custom touches. Kitchen w/island, breakfast bar, solid surface countertops, 2 walk in pantrys-open to bay windowed breakfast nook. Den/4th BR-w/walk in closet & half BA. Dining adjoins living-doors out back to covered brick paved porch. A rustic pergola overlooks the inground pool w/diving board. 30x50 heated/cooled shop w/covered porches, BA, & kitchenette. Cub Creek borders N property line w/small pond in front of home.
Location
State TN
County Decatur
Area Other Tennessee Counties
Rooms
Other Rooms Laundry Room
Master Bedroom 14x15
Bedroom 2 13x13 Carpet, Level 1
Bedroom 3 11x15 Carpet, Level 1
Dining Room 14x14
Kitchen Eat-In Kitchen, Island In Kitchen, Pantry, Separate Den, Separate Dining Room, Separate Living Room
Interior
Heating Central, Gas
Cooling Central
Flooring Part Carpet, Part Hardwood, Vaulted/Coff/Tray Ceiling, Vinyl/Luxury Vinyl Floor
Fireplaces Number 1
Fireplaces Type Gas Logs, In Den/Great Room
Equipment Cooktop, Dishwasher, Microwave, Range/Oven, Refrigerator
Exterior
Exterior Feature Stone
Parking Features Circular Drive, Driveway/Pad, Garage Door Opener(s), Side-Load Garage, Workshop(s)
Garage Spaces 3.0
Pool In Ground
Roof Type Composition Shingles
Private Pool Yes
Building
Lot Description Wooded
Story 1
Others
Acceptable Financing Conventional
Listing Terms Conventional
Read Less
Want to know what your home might be worth? Contact us for a FREE valuation!

Our team is ready to help you sell your home for the highest possible price ASAP
Bought with NON-MLS NON-BOARD AGENT • NON-MLS OR NON-BOARD OFFICE
GET MORE INFORMATION






