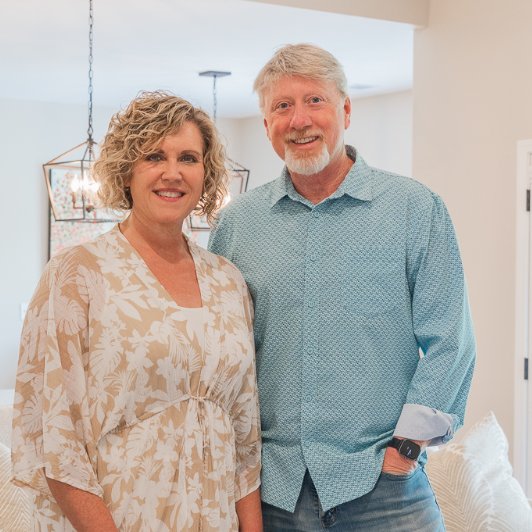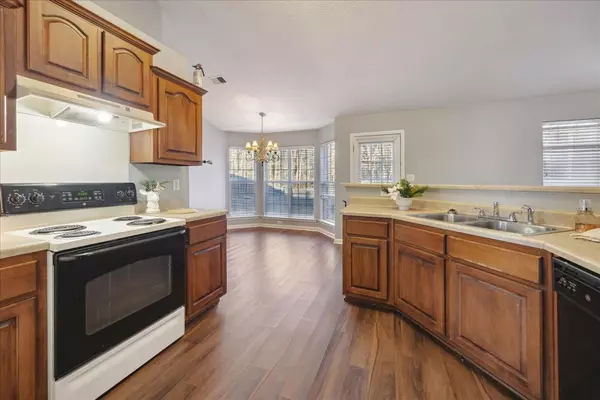$289,000
$289,900
0.3%For more information regarding the value of a property, please contact us for a free consultation.
10392 COTTAGE OAKS DR Memphis, TN 38016
4 Beds
2 Baths
1,999 SqFt
Key Details
Sold Price $289,000
Property Type Single Family Home
Sub Type Detached Single Family
Listing Status Sold
Purchase Type For Sale
Approx. Sqft 1800-1999
Square Footage 1,999 sqft
Price per Sqft $144
Subdivision Franklin Farms P.D Pt Of Area A &B Ph 4
MLS Listing ID 10187104
Sold Date 02/03/25
Style Traditional
Bedrooms 4
Full Baths 2
Year Built 2005
Annual Tax Amount $2,945
Lot Size 6,098 Sqft
Property Sub-Type Detached Single Family
Property Description
**Charming 4-Bedroom Home with Modern Updates and Spacious Yard** Welcome to this 4-bedroom, 2-bathroom home, offering the perfect blend of comfort and convenience. With a brand-new roof and newer flooring throughout, this home is move-in ready and offers a fresh, modern feel. The inviting layout features a great room, complete with fireplace, that seamlessly flows into a well-equipped kitchen, complete with a dishwasher, oven/stove, and refrigerator. The primary suite offers a true retreat, boasting a luxurious en-suite bathroom with a double vanity, separate tub, and shower for ultimate relaxation. Step outside into your fully fenced backyard, where you'll find a private patio, perfect for outdoor dining, gardening, or simply enjoying the fresh air. The attached 2-car garage provides ample storage and parking space, ensuring both convenience and practicality. Call your favorite realtor and set up a showing today!
Location
State TN
County Shelby
Area Fisherville - West
Rooms
Other Rooms Laundry Room
Master Bedroom 15x14
Bedroom 2 11x11 Level 1
Bedroom 3 10x11 Level 1
Bedroom 4 18x20 Level 2
Dining Room 0x0
Kitchen Great Room, Separate Breakfast Room, Washer/Dryer Connections
Interior
Interior Features Attic Access
Heating Central
Cooling Central
Flooring Part Carpet, Tile, Wood Laminate Floors
Fireplaces Number 1
Fireplaces Type In Den/Great Room, Masonry, Prefabricated
Equipment Range/Oven
Exterior
Exterior Feature Brick Veneer
Parking Features Front-Load Garage
Garage Spaces 2.0
Pool None
Roof Type Composition Shingles
Private Pool Yes
Building
Lot Description Level
Story 1.1
Foundation Slab
Sewer Public Sewer
Water Public Water
Others
Acceptable Financing Conventional
Listing Terms Conventional
Read Less
Want to know what your home might be worth? Contact us for a FREE valuation!

Our team is ready to help you sell your home for the highest possible price ASAP
Bought with Tammy Davis • Coldwell Banker Collins-Maury
GET MORE INFORMATION






