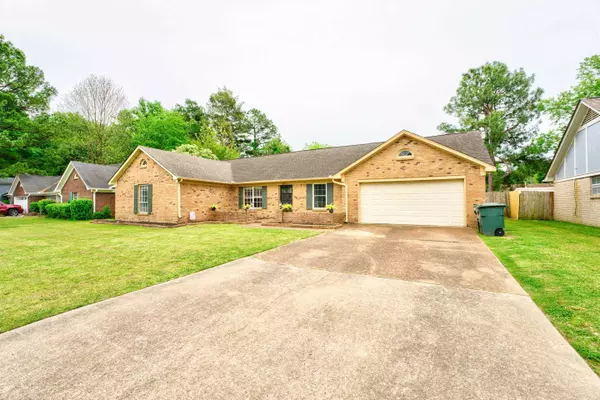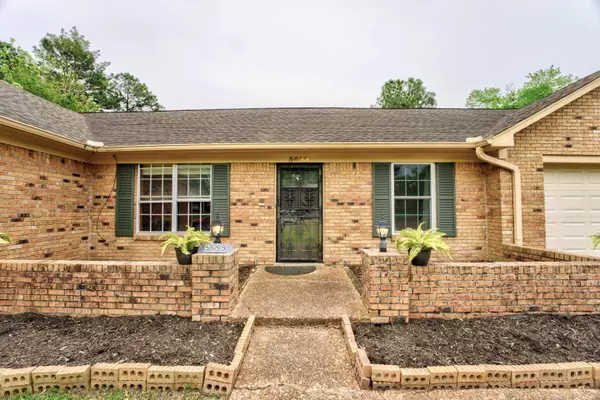$295,000
$285,000
3.5%For more information regarding the value of a property, please contact us for a free consultation.
5699 MAGNOLIA WOODS DR Bartlett, TN 38134
4 Beds
3 Baths
2,399 SqFt
Key Details
Sold Price $295,000
Property Type Single Family Home
Sub Type Detached Single Family
Listing Status Sold
Purchase Type For Sale
Approx. Sqft 2200-2399
Square Footage 2,399 sqft
Price per Sqft $122
Subdivision Bartlett Woods Sec A
MLS Listing ID 10170925
Sold Date 08/26/24
Style Ranch
Bedrooms 4
Full Baths 3
Year Built 1973
Annual Tax Amount $2,560
Lot Size 10,890 Sqft
Property Sub-Type Detached Single Family
Property Description
This single-story Bartlett home boasts 4 bedrooms, 3 full baths, and a POOL!! Seller is offering 5K in closing costs w full price offer! A spacious living room, formal dining room, and den provide space for family gatherings. One of the baths features an oversized whirlpool tub! Some upgrades include new carpet in bedrooms, new toilets, new vinyl flooring in kitchen/den, new pool liner and fresh paint! The sellers are leaving the pergola for new homeowners to enjoy. Book your showing today!!!
Location
State TN
County Shelby
Area Bartlett - West
Rooms
Other Rooms Laundry Room
Master Bedroom 14x14
Bedroom 2 12x10 Carpet, Level 1, Shared Bath
Bedroom 3 11x10 Carpet, Level 1, Shared Bath
Bedroom 4 9x9 Carpet, Level 1, Shared Bath
Dining Room 11x10
Kitchen Eat-In Kitchen, Pantry, Separate Den, Separate Dining Room, Separate Living Room, Washer/Dryer Connections
Interior
Interior Features Excl Some Window Treatmnt
Heating Central
Cooling Central
Flooring Part Carpet
Fireplaces Number 1
Equipment Cooktop, Dishwasher, Microwave, Other (See REMARKS), Range/Oven
Exterior
Exterior Feature Brick Veneer, Storm Door(s)
Parking Features Front-Load Garage
Garage Spaces 2.0
Pool In Ground
Private Pool Yes
Building
Lot Description Wood Fenced
Story 1
Foundation Slab
Sewer Public Sewer
Water Electric Water Heater
Others
Acceptable Financing FHA
Listing Terms FHA
Read Less
Want to know what your home might be worth? Contact us for a FREE valuation!

Our team is ready to help you sell your home for the highest possible price ASAP
Bought with Ashley C Bobo • Keller Williams
GET MORE INFORMATION






