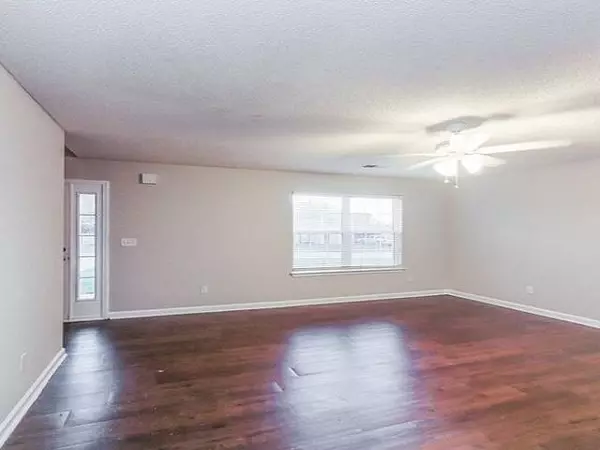$305,000
$305,000
For more information regarding the value of a property, please contact us for a free consultation.
7270 HUNTERS HORN DR Olive Branch, TN 38654
4 Beds
2.1 Baths
2,399 SqFt
Key Details
Sold Price $305,000
Property Type Townhouse
Sub Type Attached Single Family
Listing Status Sold
Purchase Type For Sale
Approx. Sqft 2200-2399
Square Footage 2,399 sqft
Price per Sqft $127
Subdivision Fox Creek S-D Sec C Lot 191
MLS Listing ID 10143657
Sold Date 08/08/23
Style Traditional
Bedrooms 4
Full Baths 2
Half Baths 1
Year Built 2004
Annual Tax Amount $2,822
Property Sub-Type Attached Single Family
Property Description
Vacant and Ready to Move right in!! Great corner lot home in Fox Chase subdivision. 4 Bedrooms, 2.5 bath, all bedrooms upstairs. Downstairs features a living room with wood floors; den with center gas fireplace, tile and ceiling fan; half bath; tiled kitchen with eat in area, island, stainless steel appliances that include fridge, oven/stove, microwave, dishwasher and disposal. Upstairs is all carpet, and includes 2 baths and 4 bedrooms. Large master with walk in closets, and a luxury master ba.
Location
State TN
County Desoto
Area Desoto
Rooms
Master Bedroom 18x16
Bedroom 2 13x10
Bedroom 3 12x11
Bedroom 4 0x0
Dining Room 14x10
Kitchen Eat-In Kitchen, Great Room, Island In Kitchen, Separate Dining Room, Separate Living Room, Washer/Dryer Connections
Interior
Heating Central
Cooling Central
Flooring Part Carpet, Part Hardwood, Tile
Fireplaces Number 1
Fireplaces Type In Den/Great Room
Equipment Range/Oven, Dishwasher, Microwave, Refrigerator
Exterior
Exterior Feature Aluminum/Steel Siding, Brick Veneer
Parking Features Front-Load Garage
Garage Spaces 2.0
Pool None
Roof Type Composition Shingles
Private Pool Yes
Building
Lot Description Wood Fenced
Story 2
Foundation Slab
Sewer Public Sewer
Water Public Water
Others
Acceptable Financing VA
Listing Terms VA
Read Less
Want to know what your home might be worth? Contact us for a FREE valuation!

Our team is ready to help you sell your home for the highest possible price ASAP
Bought with Lynn Smith • C21 Home First, REALTORS
GET MORE INFORMATION






