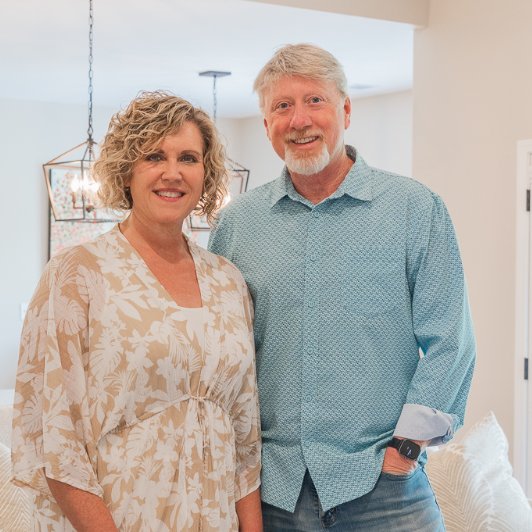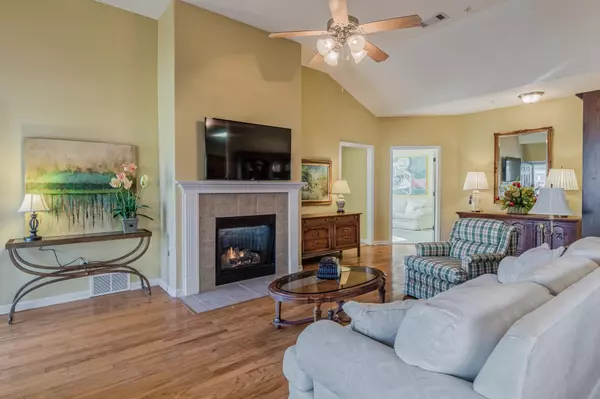$385,000
$370,000
4.1%For more information regarding the value of a property, please contact us for a free consultation.
1485 CASTLE PINES CIR #16 Collierville, TN 38017
3 Beds
2 Baths
1,999 SqFt
Key Details
Sold Price $385,000
Property Type Townhouse
Sub Type Attached Single Family
Listing Status Sold
Purchase Type For Sale
Approx. Sqft 1800-1999
Square Footage 1,999 sqft
Price per Sqft $192
Subdivision 3Rd Amend At Crossing Porter Farms Condo
MLS Listing ID 10144030
Sold Date 04/04/23
Style Soft Contemporary,Traditional
Bedrooms 3
Full Baths 2
Year Built 2005
Annual Tax Amount $3,351
Lot Size 2,178 Sqft
Property Sub-Type Attached Single Family
Property Description
Open and Bright! Enjoy views of the neighborhood pool from every window! One level living at it's finest with the convenience of a 2 car garage attached. 3 bedroom/2 bath with sunroom and patio directly adjacent to pool and clubhouse. Vaulted ceilings, open floor plan, hardwood throughout living spaces & large primary bedroom. Huge closets and floored attic over garage. Condo may NOT be rented. Owner Occupied ONLY.
Location
State TN
County Shelby
Area Collierville - Southwest
Rooms
Other Rooms Attic, Laundry Room, Sun Room
Master Bedroom 16x13
Bedroom 2 15x12 Carpet, Level 1, Shared Bath, Smooth Ceiling
Bedroom 3 12x11 Carpet, Level 1, Shared Bath, Smooth Ceiling, Walk-In Closet
Dining Room 10x10
Kitchen Breakfast Bar, Great Room, Pantry, Separate Dining Room
Interior
Interior Features All Window Treatments, Walk-In Closet(s), Pull Down Attic Stairs, Fire Sprinklers, Security System
Heating Central, Gas
Cooling Ceiling Fan(s), Central
Flooring 9 or more Ft. Ceiling, Part Carpet, Part Hardwood, Smooth Ceiling, Tile, Vaulted/Coff/Tray Ceiling
Fireplaces Number 1
Fireplaces Type Gas Logs, In Den/Great Room, Prefabricated, Ventless Gas Fireplace
Equipment Dishwasher, Disposal, Microwave, Range/Oven, Self Cleaning Oven
Exterior
Exterior Feature Brick Veneer, Double Pane Window(s)
Parking Features Driveway/Pad, Side-Load Garage
Garage Spaces 2.0
Pool Neighborhood
Roof Type Composition Shingles
Private Pool Yes
Building
Lot Description Professionally Landscaped
Story 1
Foundation Slab
Sewer Public Sewer
Water Gas Water Heater, Public Water
Others
Acceptable Financing Cash
Listing Terms Cash
Read Less
Want to know what your home might be worth? Contact us for a FREE valuation!

Our team is ready to help you sell your home for the highest possible price ASAP
Bought with Shannon Byers • John Green & Co., REALTORS
GET MORE INFORMATION






