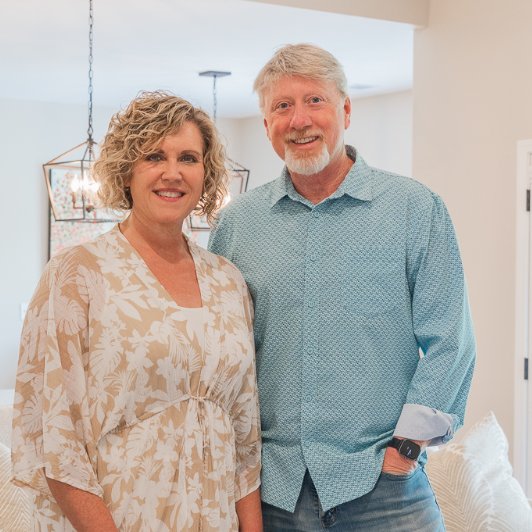$455,500
$455,000
0.1%For more information regarding the value of a property, please contact us for a free consultation.
517 MCELROY RD Memphis, TN 38120
4 Beds
2.1 Baths
2,799 SqFt
Key Details
Sold Price $455,500
Property Type Single Family Home
Sub Type Detached Single Family
Listing Status Sold
Purchase Type For Sale
Approx. Sqft 2600-2799
Square Footage 2,799 sqft
Price per Sqft $162
Subdivision Mckenzie Place P R D
MLS Listing ID 10100718
Sold Date 08/11/21
Style Traditional
Bedrooms 4
Full Baths 2
Half Baths 1
HOA Fees $25/ann
Year Built 1991
Annual Tax Amount $4,559
Lot Size 9,147 Sqft
Property Sub-Type Detached Single Family
Property Description
This immaculately maintained 4 BR/2.5 BA home truly has it all! Approx. 500 extra sq. ft. on screened patio! Luxurious Primary BR & BA down w/ heated floors & Air Tub. Updates galore, including custom cabinets & granite countertops throughout, stainless steel appliances, energy efficient windows, Tapco security screens, luxury outdoor kitchen in screened in patio w/Flagstone floors, fireplace & outdoor entertainment center. Ample storage w/ walk-in closets & 2 car garage w/storage closet.
Location
State TN
County Shelby
Area White Station
Rooms
Other Rooms Attic, Bonus Room, Entry Hall, Laundry Room
Master Bedroom 15x15
Bedroom 2 15x11 Carpet, Level 2, Private Half Bath, Shared Bath, Walk-In Closet
Bedroom 3 14x11 Carpet, Level 2, Private Half Bath, Shared Bath, Walk-In Closet
Bedroom 4 13x10 Carpet, Level 2, Shared Bath, Walk-In Closet
Dining Room 13x10
Kitchen Breakfast Bar, Eat-In Kitchen, Island In Kitchen, Pantry, Separate Dining Room, Separate Living Room, Updated/Renovated Kitchen
Interior
Interior Features All Window Treatments, Pull Down Attic Stairs, Security System, Vent Hood/Exhaust Fan, Walk-In Attic, Walk-In Closet(s)
Heating Central
Cooling Ceiling Fan(s), Central
Flooring 9 or more Ft. Ceiling, Part Carpet, Part Hardwood, Tile, Vaulted/Coff/Tray Ceiling
Fireplaces Number 2
Fireplaces Type In Living Room, In Other Room, Vented Gas Fireplace, Ventless Gas Fireplace
Equipment Dishwasher, Disposal, Dryer, Gas Cooking, Instant Hot Water, Microwave, Range/Oven, Refrigerator, Washer
Exterior
Exterior Feature Brick Veneer, Double Pane Window(s), Other (See Remarks), Storm Door(s), Vinyl Siding
Parking Features Designated Guest Parking, Driveway/Pad, Garage Door Opener(s), Side-Load Garage
Garage Spaces 2.0
Pool None
Roof Type Composition Shingles
Private Pool Yes
Building
Lot Description Corner, Landscaped, Professionally Landscaped, Some Trees, Wood Fenced
Story 2
Foundation Slab
Sewer Public Sewer
Others
Acceptable Financing Conventional
Listing Terms Conventional
Read Less
Want to know what your home might be worth? Contact us for a FREE valuation!

Our team is ready to help you sell your home for the highest possible price ASAP
Bought with Yu Cai • Cordova Realty, Inc.
GET MORE INFORMATION






